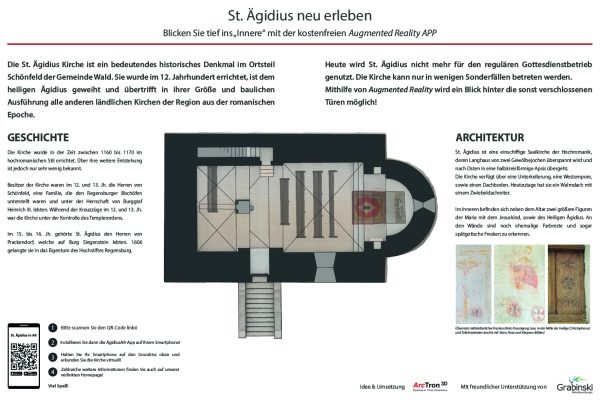St. Ägidius in Schönfeld
St. Ägidius in Schönfeld
Cultural heritage meets modern technology
Cultural heritage meets modern technology
Preface
The team of 3D monument preservation specialists from the ArcTron group of companies (Altenthann) used the latest airborne and terrestrial techniques for digital building surveys and 3D modeling for the inventory documentation, research and virtual representation of the small but particularly worth seeing Romanesque church from the 12th century.
Die auf eigene Kosten von der ArcTron 3D realisierten Arbeiten wurden vor allem im Rahmen der mehrmonatigen Fachpraktika von Melanie Nguyen (Bauforschung) und Fatih Sönmez (Multimedia) mit Unterstützung der verschiedenen Experten der ArcTron 3D umgesetzt. Das Projekt entstand wesentlich im Zeitraum April to September 2020 durch die, mit den Corona-Einschränkungen entstandene, Situation, die für die Betriebspraktika alternative Projektideen notwendig machte.
Die Kirche St. Ägidius in Schönfeld ist dabei ein kleines denkmalpflegerisches Architektur-„Highlight“ in der Nähe des Firmensitzes. Für die Besucher vor Ort ist ein Blick ins Innere normalerweise nicht einfach möglich. Mit dieser digitalen Visualisierung stehen Ihnen nun aber auch St. Ägidius‘ Türen „offen“.
Wir danken insbesondere Bürgermeister Herrmann (Altenthann) und Pfarrer Lehnen (Brennberg) für die Erlaubnis die Kirche vor Ort dokumentieren und digital vorstellen zu dürfen. Der „Deutschen Stiftung Denkmalschutz“ mit Herrn Domagala möchten wir besonders für die kurzfristige Aufnahme unseres Projektes in den „virtuellen“ Tag des offenen Denkmals am 13.09.2020 danken!
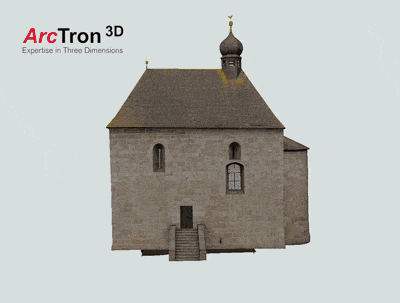
Augmented Reality - App
Erkunden Sie mit der ÄgidiusAR-App die romanische Wehrkirche in Schönfeld.
Mithilfe von Augmented Reality können Sie ein 3D-Modell der meist verschlossenen Kirche nicht nur von außen betrachten, sondern auch exklusive Einblicke in das Innere des mehr als 850 Jahre alten Bauwerks erhalten. Interaktive Infopunkte liefern interessante Details zu den einzelnen architektonischen Bauteilen des Gebäudes.
Laden Sie unten die App herunter, besuchen Sie die St. Ägidius – Kirche
im Landkreis Regensburg und scannen Sie mit der App das aufgestellte
Info-Schild, um das Augmented Reality – Modell zu sehen.
Sollten
Sie nicht die Möglichkeit haben, vor Ort in Schönfeld vorbeizuschauen,
können Sie unten auch die Tafel herunterladen, ausdrucken und so die App
zuhause nutzen!
Erkunden Sie mit der ÄgidiusAR-App die romanische Wehrkirche in Schönfeld.
Mithilfe von Augmented Reality können Sie ein 3D-Modell der meist verschlossenen Kirche nicht nur von außen betrachten, sondern auch exklusive Einblicke in das Innere des mehr als 850 Jahre alten Bauwerks erhalten. Interaktive Infopunkte liefern interessante Details zu den einzelnen architektonischen Bauteilen des Gebäudes.
Laden Sie unten die App herunter, besuchen Sie die St. Ägidius – Kirche im Landkreis Regensburg und scannen Sie mit der App das aufgestellte Info-Schild, um das Augmented Reality – Modell zu sehen.
Sollten Sie nicht die Möglichkeit haben, vor Ort in Schönfeld vorbeizuschauen, können Sie unten auch die Tafel herunterladen, ausdrucken und so die App zuhause nutzen!
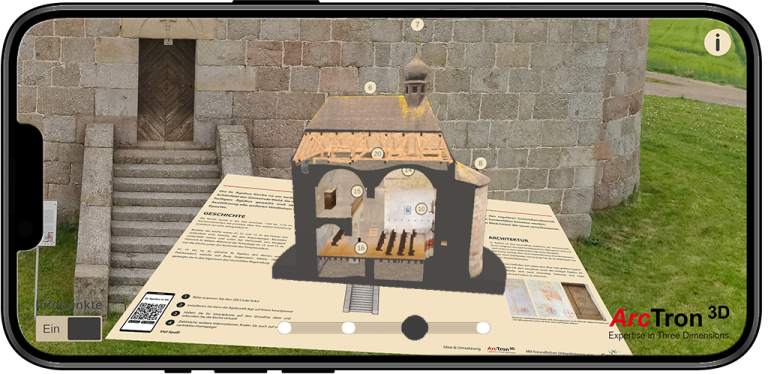
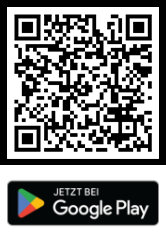
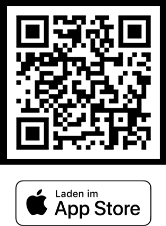
Hier gibt es die Info-Tafel zum Download:
Mit freundlicher Unterstützung von
3D Surveying
Team in action
martin schaich, Nicolas amanatidis, tuna Çapar, fatih sönmez, melanie nguyen
Digital 3-Dimensional Architectural Surveying
First, the surrounding area of Schönfeld was examined and photographed from the air with the company’s ultra-light paragliding trike, in order to later construct a photogrammetric model. Back on the ground, the church was recorded from a variety of angles using drones, forming the basis for a model of the exterior. The next step was the precise documentation of the building’s geometry; using the terrestrial laser scanner, detailed point clouds were captured from a total of 87 positions in and around the building, including every room of the interior. The interior of the nave was photographed with a drone in order to properly document the high vaults of the ceiling. Finally, every interior room of the church was documented using the Structure-from-Motion photogrammetry to provide the point clouds with additional details and colour information. In this photogrammetric technique, many overlapping photos of an area are taken from different perspectives and later combined to calculate a realistic model of the spatial geometry.
Basis for the model
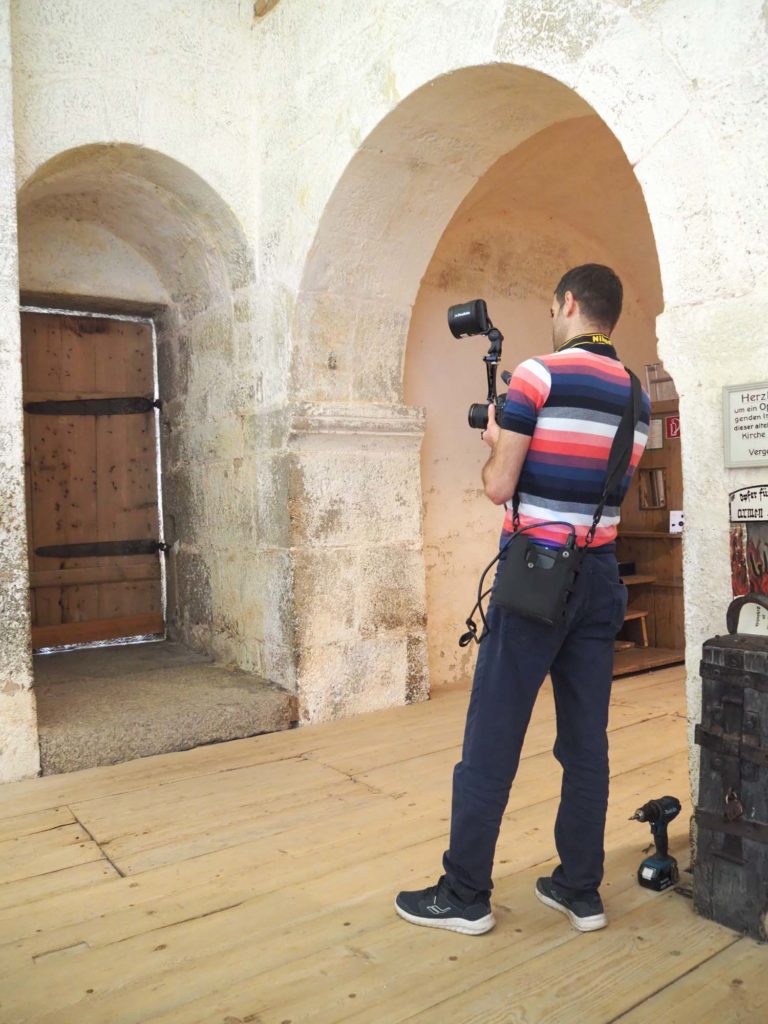
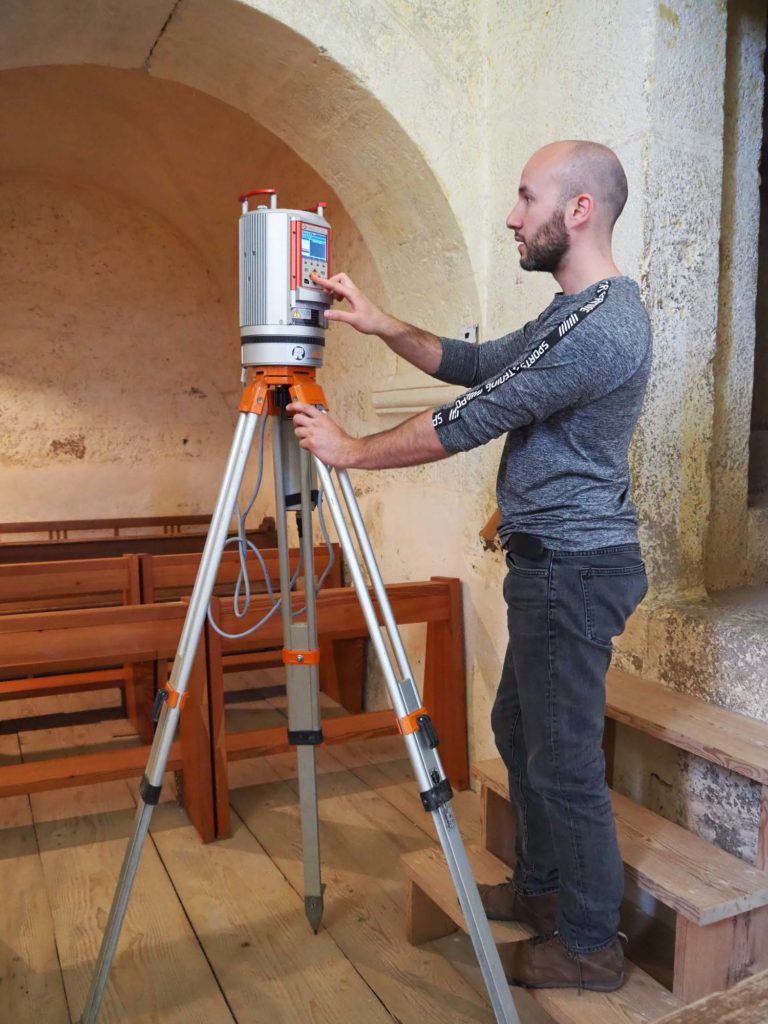
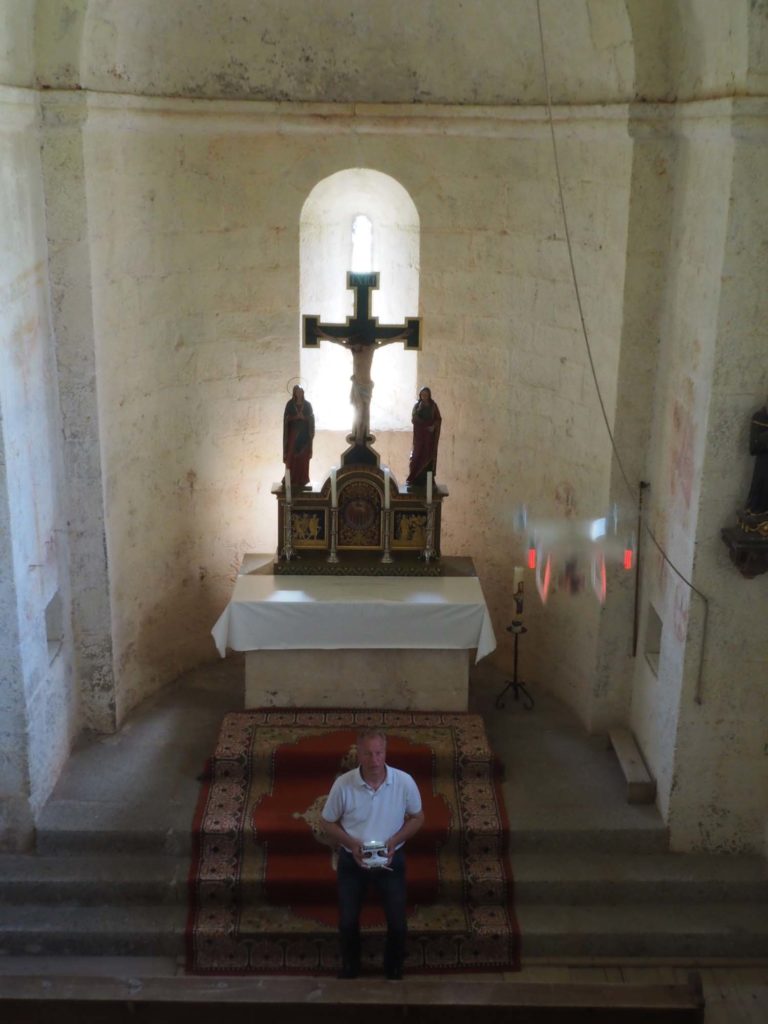
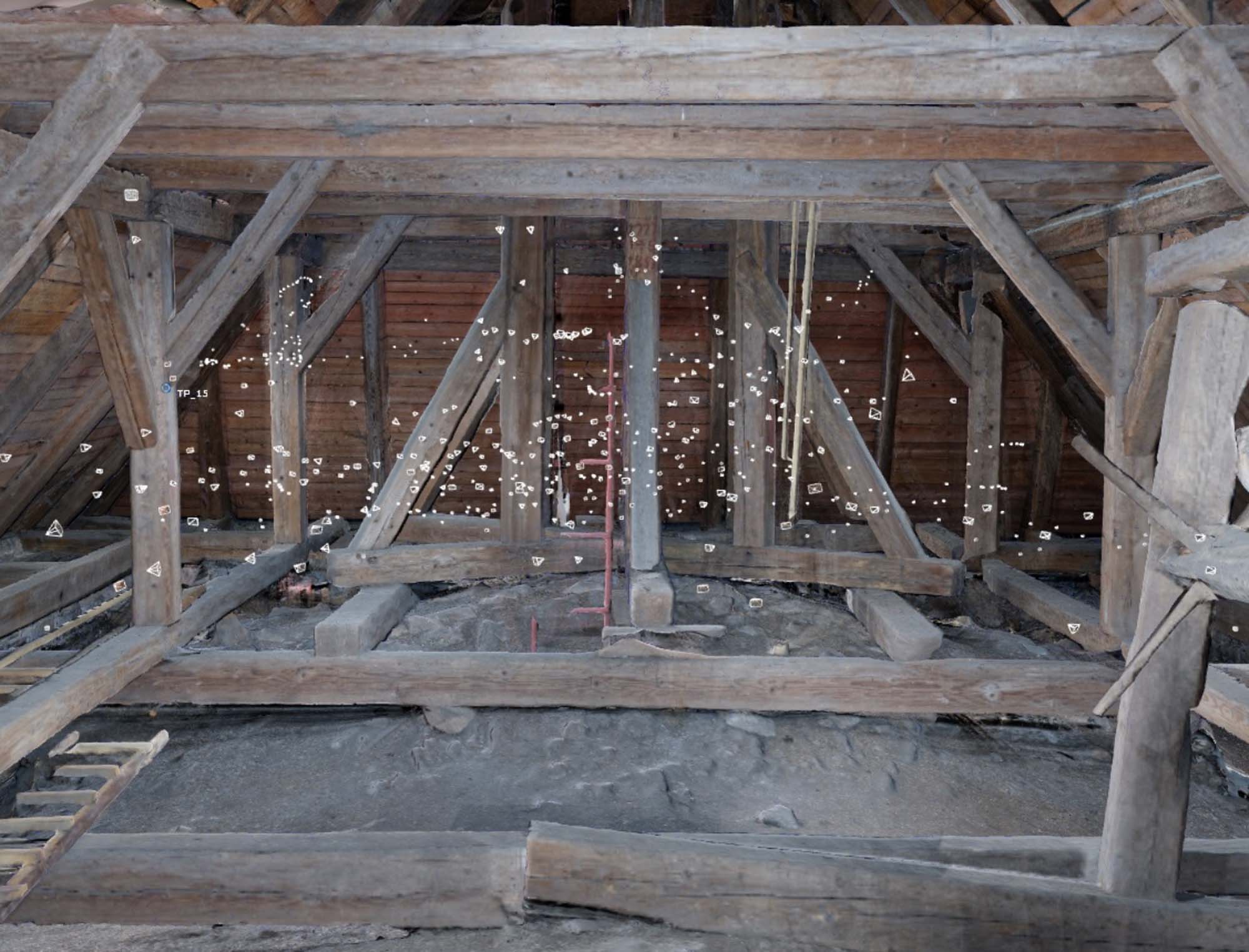
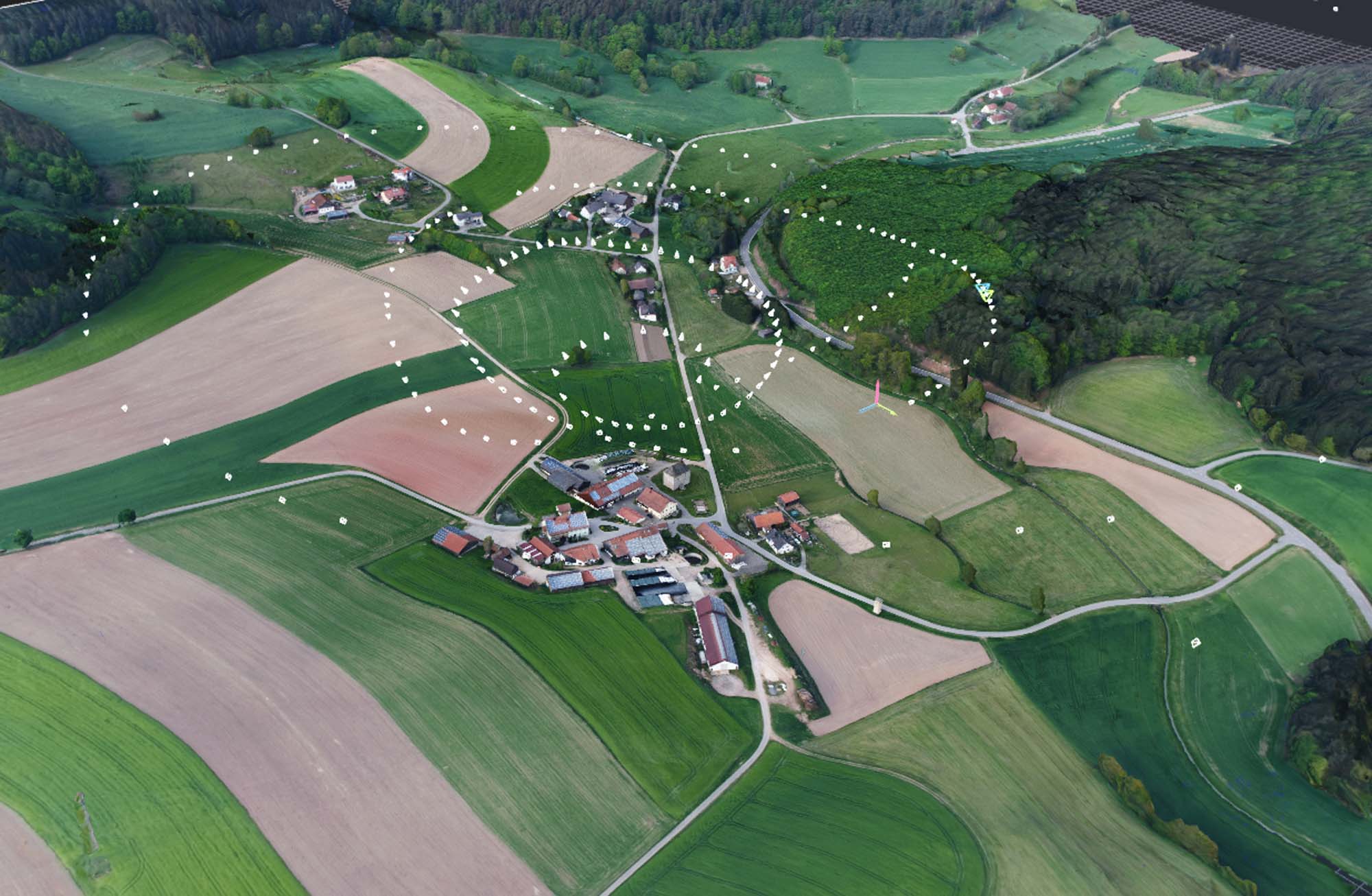
Data Processing and 3D Models
The 87 laser scans were then combined into a point cloud containing over 100 million points, making the entirety of the church’s scanned interior and exterior geometry visible as one unified object. In the next step, the laser scans and all interior and exterior photos of the church were loaded into the program Reality Capture, of which ArcTron is a licensed retailer, where they were subsequently aligned with a large point cloud using the help of “tie points”. After further adjustment of the point cloud, it was used to generate a high-resolution mesh, which was then unwrapped (projected onto a 2D surface) so that its surfaces could be photorealistically retextured with the photographs taken on-site. An additional 3D model, this time of the hamlet of Schönfeld, was constructed using the same method and the photos from the flyover with the ultra-light paragliding trike.
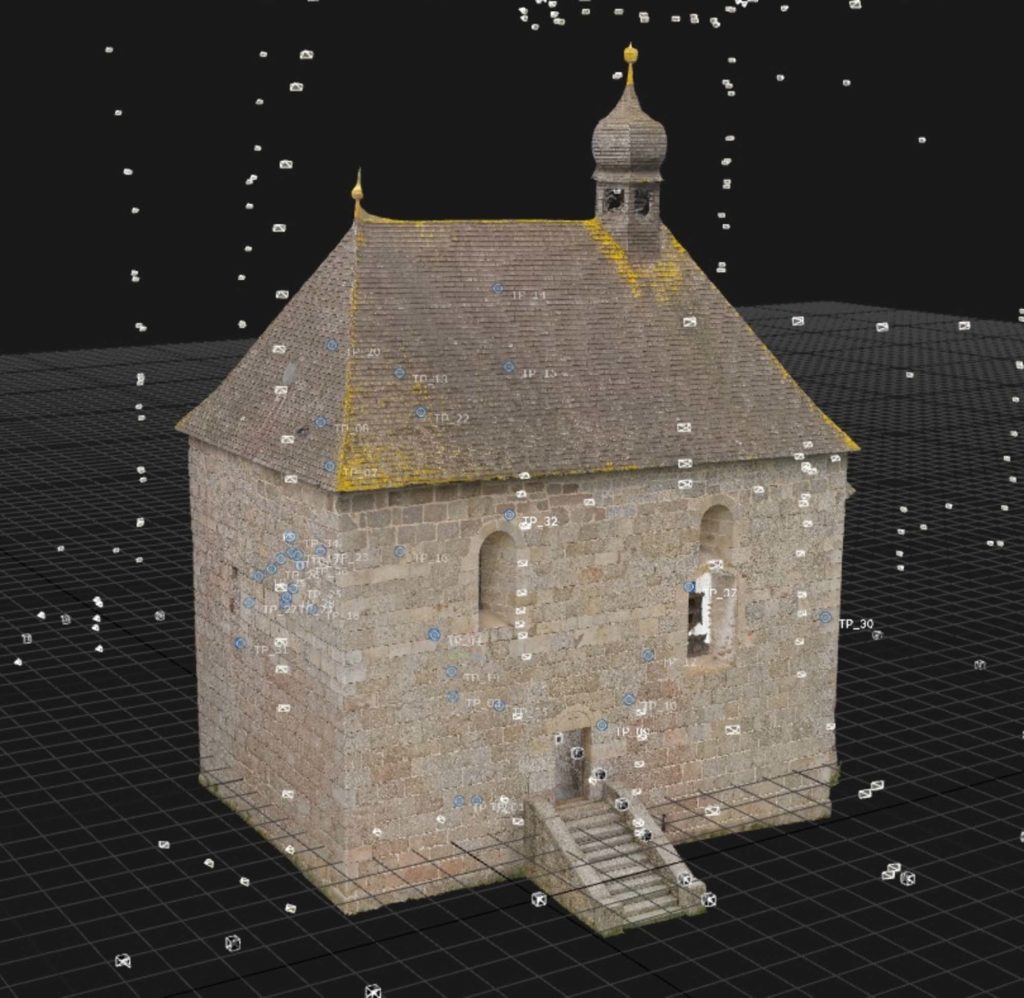
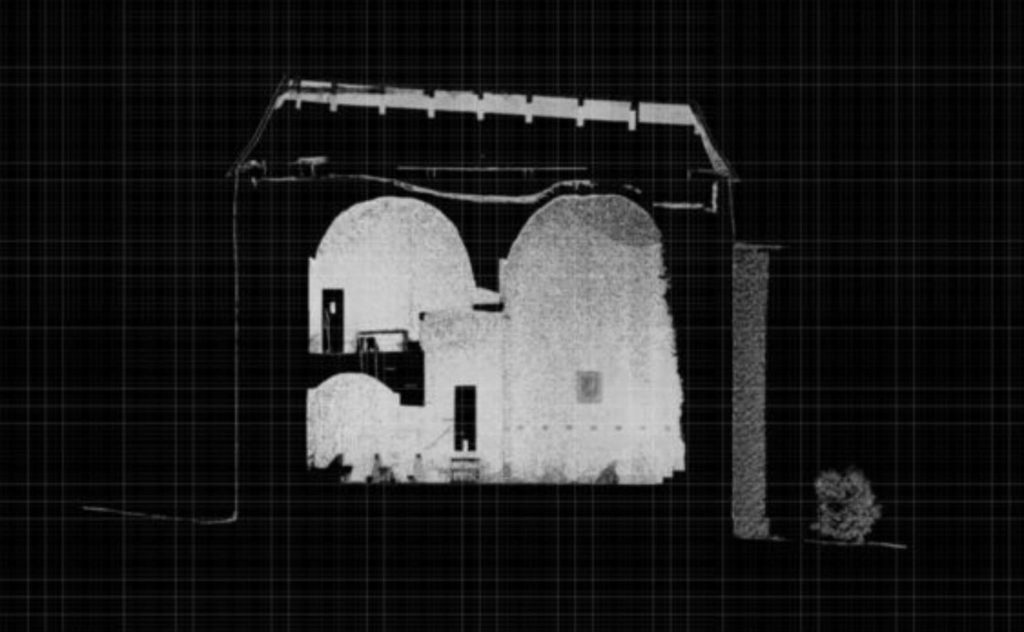
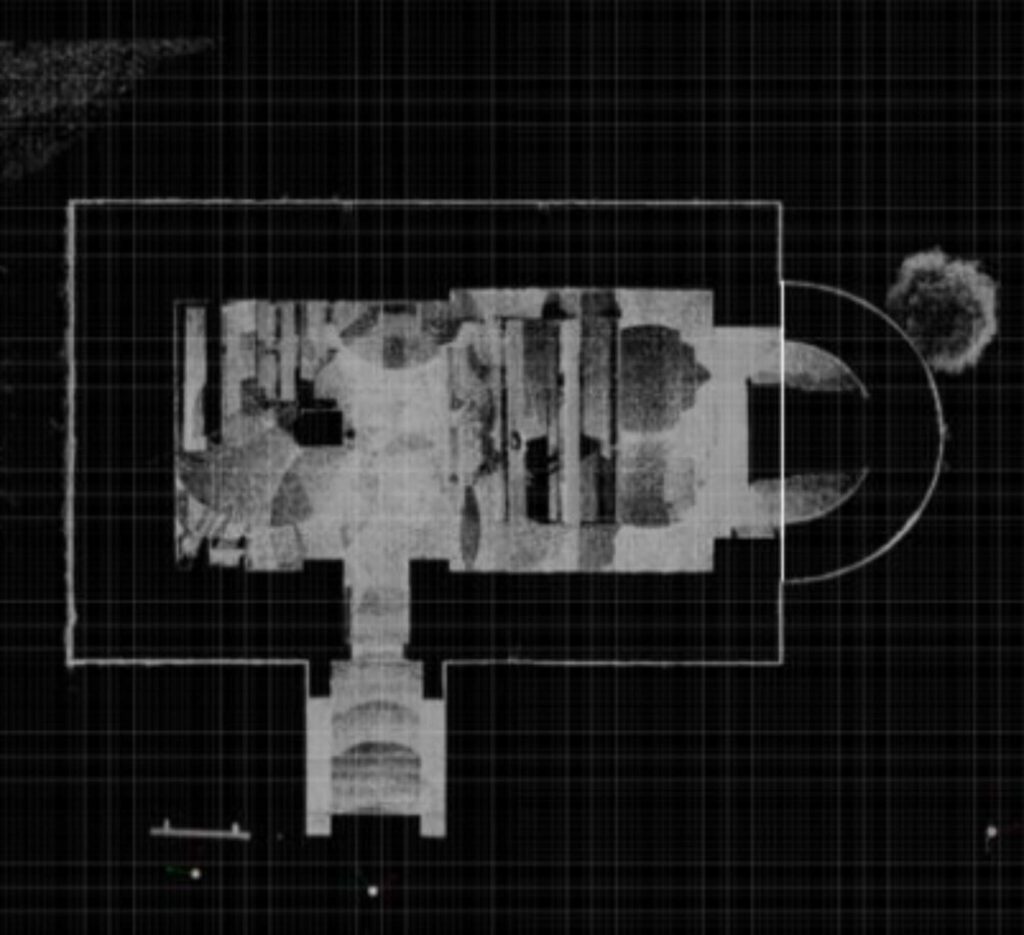
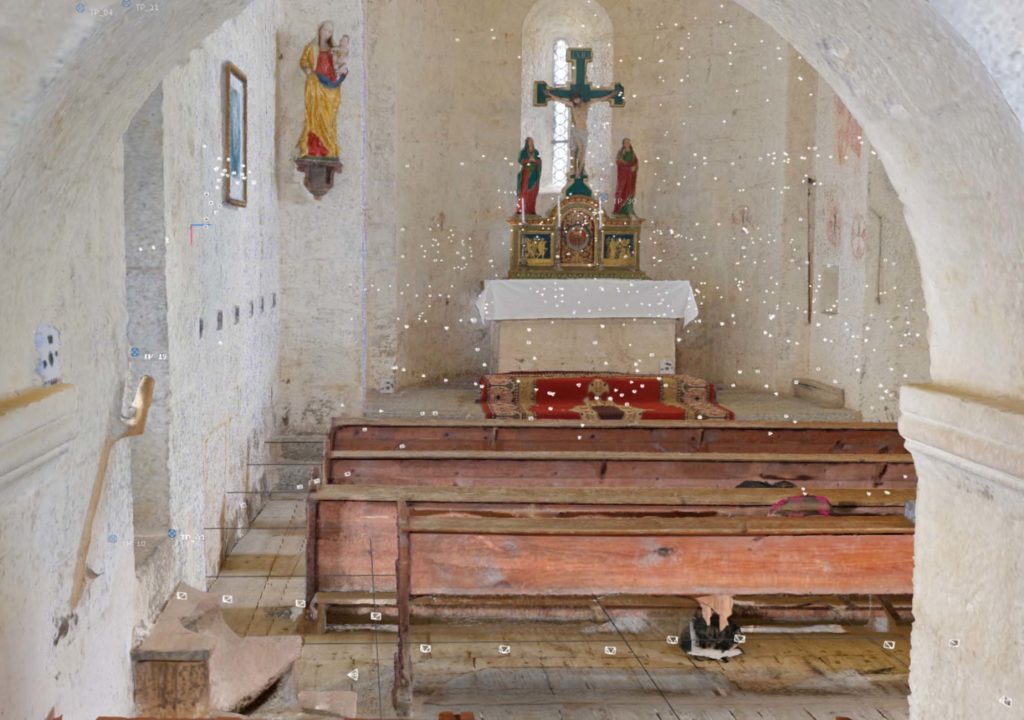
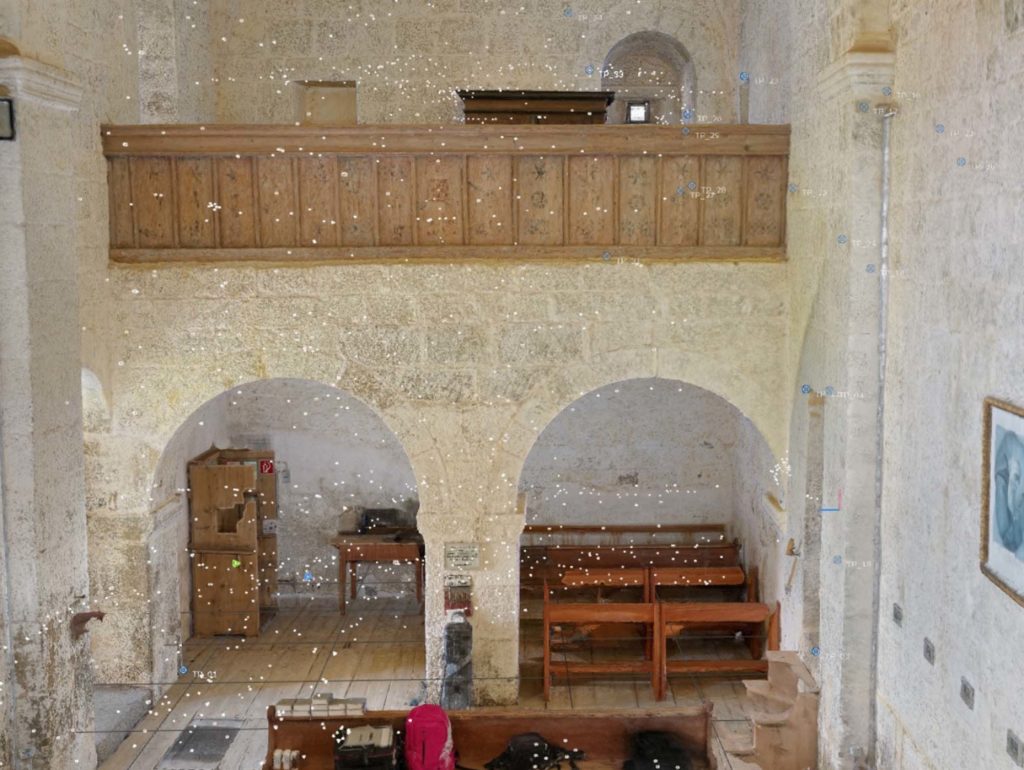
Multimedia
3D Model of the church
Team in Action
f. sönmez, t. Çapar, M. nguyen, N. amanatidis, J. dittmer, m. cahn von seelen
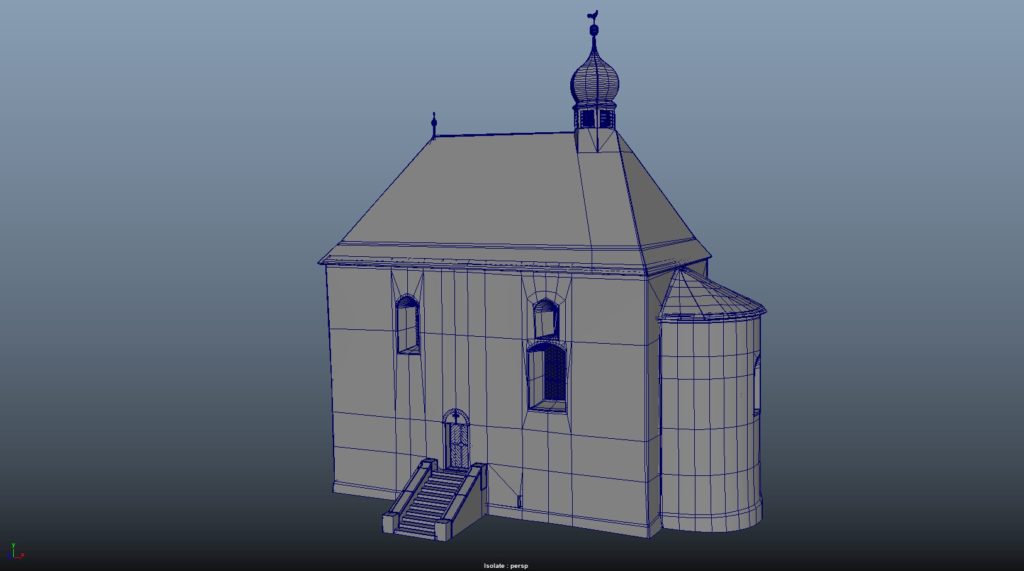
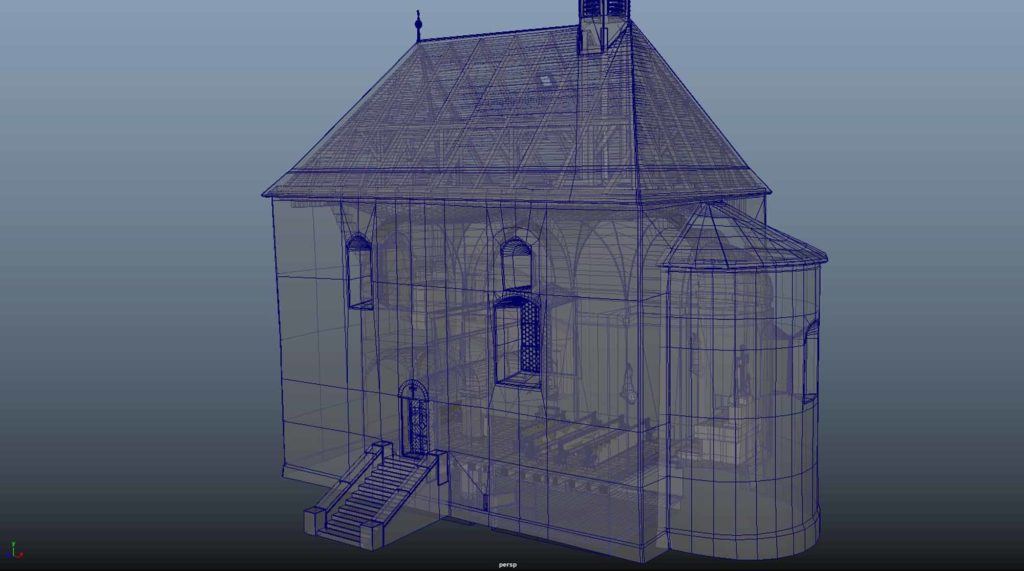
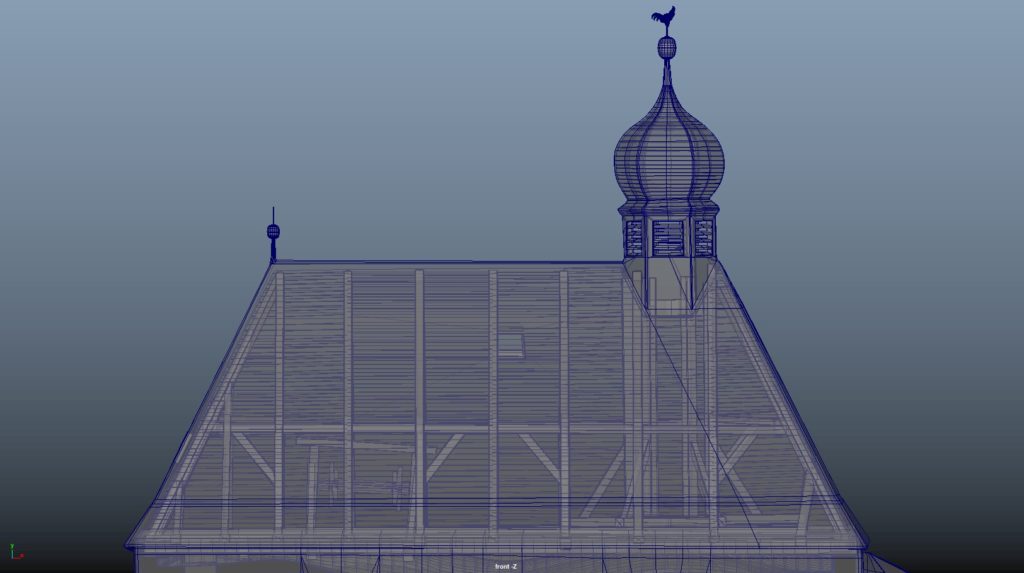
Modelling
In order to optimize performance and make the model more accessible and interactive for digital visitors, a pared-down, so-called “low-poly” model of the church was created. This way, it can also be used in future projects with VR (virtual reality) and AR (augmented reality) applications or computer games.
Next, the extremely high-resolution “high-poly” model generated in Reality Capture was imported into the 3D modelling software Maya so it could be replicated in a lower-resolution “low-poly” style. To ensure that the dimensions of the new model remained accurate, it was adjusted while referencing the original from multiple perspectives. Remodelling is done in a top-down fashion: beginning with the biggest and most noticeable elements, and then gradually going into finer detail. The exterior shape of the church was modelled in this fashion first, including the façade, entrance stairs, and roof with its ridge turret. Later, the interior rooms¬—the basement, attic, interior staircases, and the nave and gallery—were remodelled and individually aligned with their respective objects. After the finished reconstruction of the individual interior rooms, they were combined and integrated into the model of the church’s exterior.
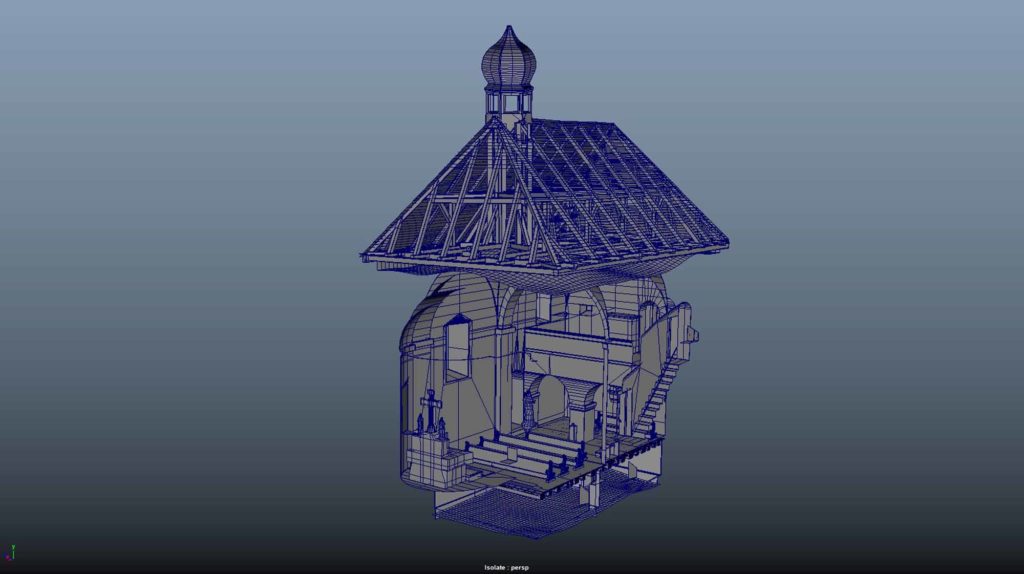
UV mapping
To texture the new model, so-called “UV maps” were created of the individual 3D objects by dividing their surfaces into two-dimensional pieces and arranging them on a flat plane with the help of projections. This process is referred to as “unwrapping”. During unwrapping, it is important to make sure that the surfaces are not being unwrapped in a way that will create distortions or gaps in their new textures. The creation of UV maps is a key interim process for the assignment of materials and textures after a model has been finalized. The more precise the UV mapping is, the better the texture will “sit” on the object and the more realistic it will appear.
Texturing
The surface or “skin” of an object, whose quality and resolution determine the realism of an object’s appearance, is referred to as its texture. Consequently, high-resolution, photorealistic textures are particularly important when it comes to historic preservation! A surface can have multiple different textures, such as spots of rust or dust on a piece of metal or wood, which make the object appear more realistic. In general, two types of textures can be distinguished, both of which were used in the model of St. Ägidius: finished textures from external sources and “baked” textures taken from the original photogrammetric model. Alongside these are also “assistance textures”, referred to as maps, which contain specific information and can be combined with the two main texture types, ex. to give the appearance of depth on a flat model surface. Such a map can be generated with depth information, which is either already included in the scan mesh, or can be created in a special image editing software. Außerdem gibt es noch „Hilfstexturen“, sogenannte „Maps“, die mit den beiden Haupttexturarten kombiniert werden können, beispielsweise um einen Tiefeneindruck auf einer geraden Modelloberfläche zu erzeugen. So eine „Map“ kann mithilfe von Tiefeninformationen generiert werden, welche entweder bereits in den Scans enthalten sind, oder mithilfe einer Bildbearbeitungssoftware erzeugt werden.
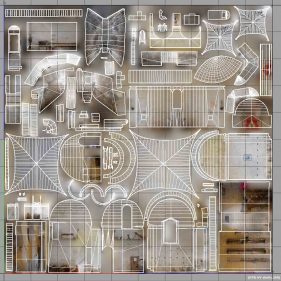
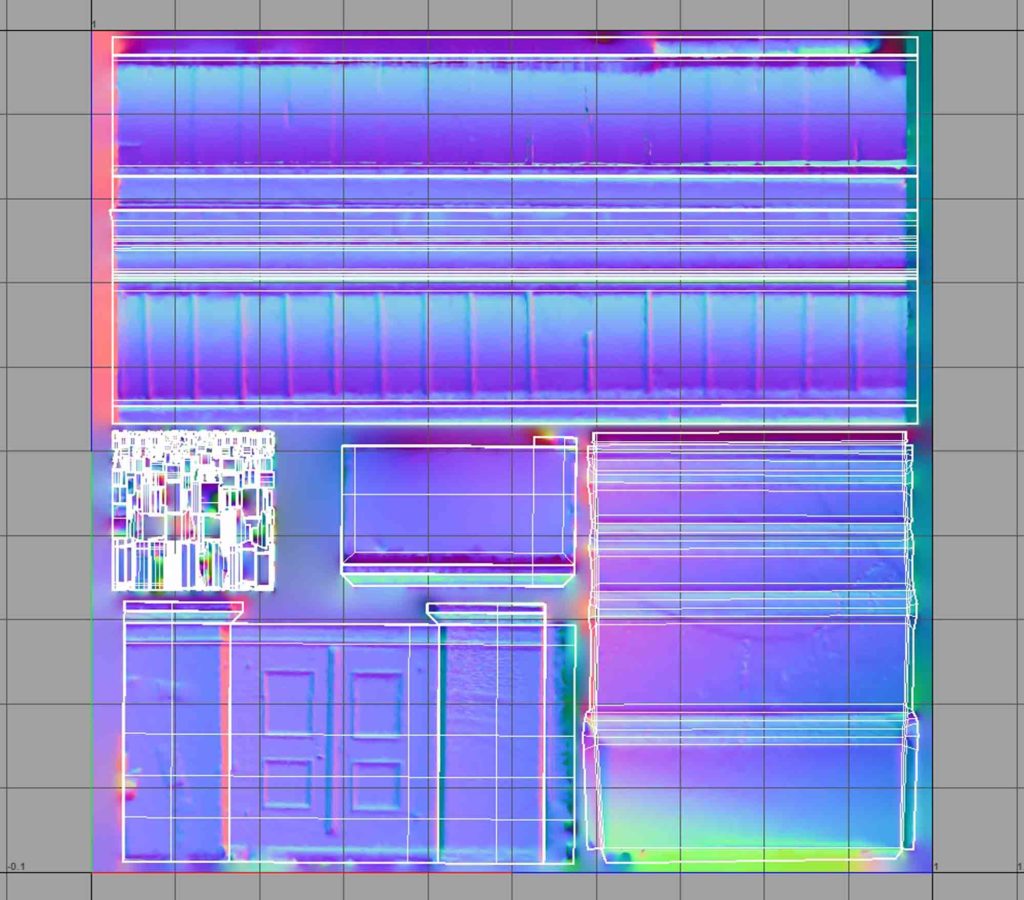
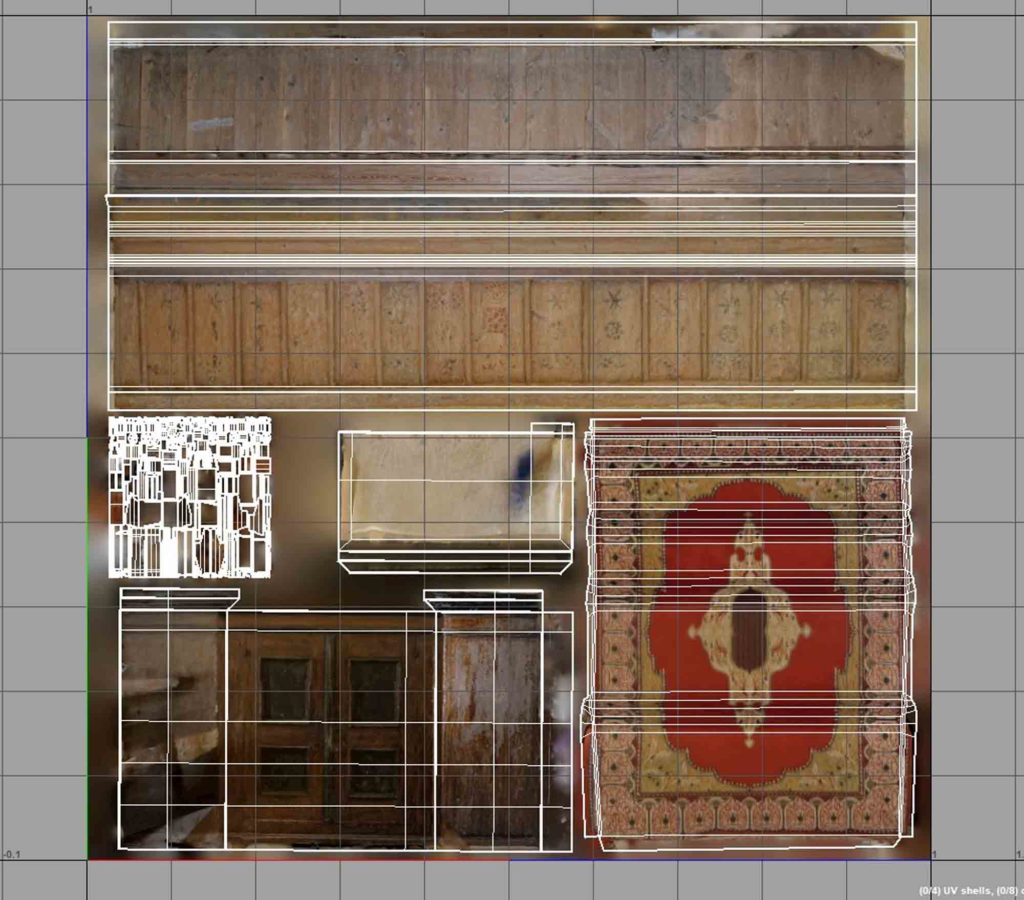

Material Assignment and PBR
With the help of PBR (physically-based rendering) material assignment, a texture can simulate the interaction of light with materials such as metal, wood, plastic, glass, stone, etc. Additionally, one object can have multiple materials, which then react differently to incidences of light depending on the circumstances. A variety of 3D platforms and game engines allow the combination of “assistance textures” like normal maps with a regular texture in order to get as close to reality or the desired look as possible.
Besuchen Sie doch einfach unsere interaktiven 3D-Modelle, für eine kleine fotorealistische „Reise“ um das Bauwerk und einen Besuch des sonst nicht zugänglichen Innenraums!
Vertikaler Schnitt
Sie können dieses Modell im vollem Umfang hier auf dieser Webseite in 3D betrachten. Klicken Sie einfach auf den „Play-Button.“
Horizontaler Schnitt
Sie sehen hier eine animierte Version der Ägidius Kirche. Wie in einem Video können Sie natürlich die Animation anhalten und trotzdem das Modell von allen Seiten betrachten.



