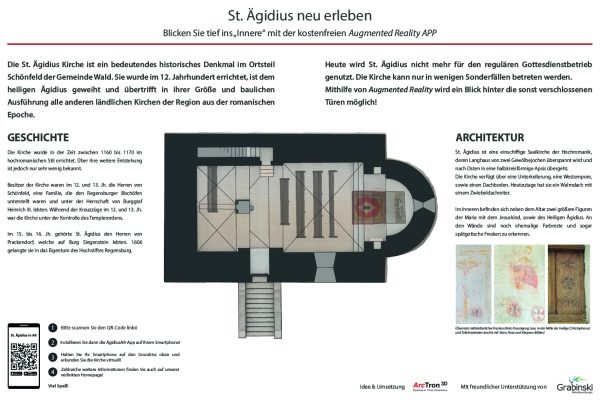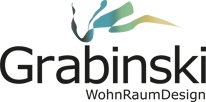St. Ägidius in Schönfeld
St. Ägidius in Schönfeld
Cultural heritage meets modern technology
Cultural heritage meets modern technology
Preface
The team of 3D monument preservation specialists from the ArcTron group of companies (Altenthann) used the latest airborne and terrestrial techniques for digital building surveys and 3D modeling for the inventory documentation, research and virtual representation of the small but particularly worth seeing Romanesque church from the 12th century.
Die auf eigene Kosten von der ArcTron 3D realisierten Arbeiten wurden vor allem im Rahmen der mehrmonatigen Fachpraktika von Melanie Nguyen (Bauforschung) und Fatih Sönmez (Multimedia) mit Unterstützung der verschiedenen Experten der ArcTron 3D umgesetzt. Das Projekt entstand wesentlich im Zeitraum April to September 2020 durch die, mit den Corona-Einschränkungen entstandene, Situation, die für die Betriebspraktika alternative Projektideen notwendig machte.
Die Kirche St. Ägidius in Schönfeld ist dabei ein kleines denkmalpflegerisches Architektur-“Highlight” in der Nähe des Firmensitzes. Für die Besucher vor Ort ist ein Blick ins Innere normalerweise nicht einfach möglich. Mit dieser digitalen Visualisierung stehen Ihnen nun aber auch St. Ägidius’ Türen “offen”.
Wir danken insbesondere Bürgermeister Herrmann (Altenthann) und Pfarrer Lehnen (Brennberg) für die Erlaubnis die Kirche vor Ort dokumentieren und digital vorstellen zu dürfen. Der “Deutschen Stiftung Denkmalschutz” mit Herrn Domagala möchten wir besonders für die kurzfristige Aufnahme unseres Projektes in den “virtuellen” Tag des offenen Denkmals am 13.09.2020 danken!
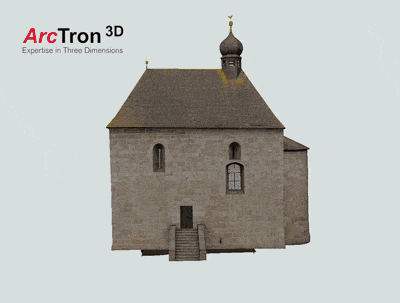
Augmented Reality - App
Erkunden Sie mit der ÄgidiusAR-App die romanische Wehrkirche in Schönfeld.
Mithilfe von Augmented Reality können Sie ein 3D-Modell der meist verschlossenen Kirche nicht nur von außen betrachten, sondern auch exklusive Einblicke in das Innere des mehr als 850 Jahre alten Bauwerks erhalten. Interaktive Infopunkte liefern interessante Details zu den einzelnen architektonischen Bauteilen des Gebäudes.
Laden Sie unten die App herunter, besuchen Sie die St. Ägidius – Kirche
im Landkreis Regensburg und scannen Sie mit der App das aufgestellte
Info-Schild, um das Augmented Reality – Modell zu sehen.
Sollten
Sie nicht die Möglichkeit haben, vor Ort in Schönfeld vorbeizuschauen,
können Sie unten auch die Tafel herunterladen, ausdrucken und so die App
zuhause nutzen!
Erkunden Sie mit der ÄgidiusAR-App die romanische Wehrkirche in Schönfeld.
Mithilfe von Augmented Reality können Sie ein 3D-Modell der meist verschlossenen Kirche nicht nur von außen betrachten, sondern auch exklusive Einblicke in das Innere des mehr als 850 Jahre alten Bauwerks erhalten. Interaktive Infopunkte liefern interessante Details zu den einzelnen architektonischen Bauteilen des Gebäudes.
Laden Sie unten die App herunter, besuchen Sie die St. Ägidius – Kirche im Landkreis Regensburg und scannen Sie mit der App das aufgestellte Info-Schild, um das Augmented Reality – Modell zu sehen.
Sollten Sie nicht die Möglichkeit haben, vor Ort in Schönfeld vorbeizuschauen, können Sie unten auch die Tafel herunterladen, ausdrucken und so die App zuhause nutzen!
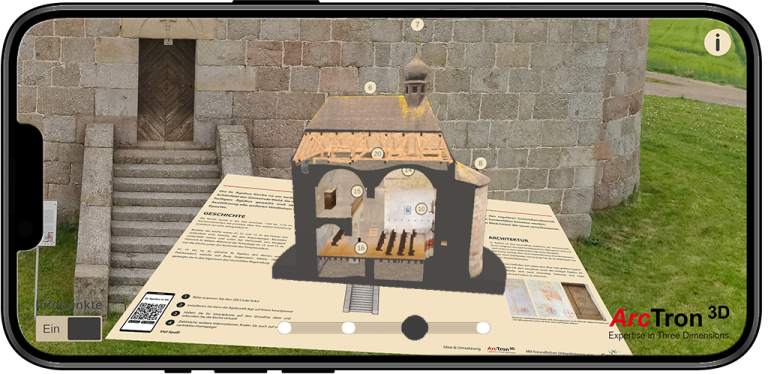
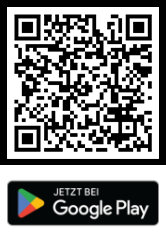
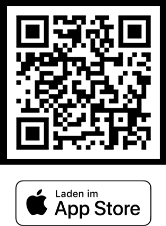
Hier gibt es die Info-Tafel zum Download:
Mit freundlicher Unterstützung von
3D Surveying
Team in action
martin schaich, Nicolas amanatidis, tuna Çapar, fatih sönmez, melanie nguyen
Digital 3-Dimensional Architectural Surveying
First, the area around Schönfeld could be explored with the company's own ultra-light paraglider trike and aerial photographs for a photogrammetric model of the area could be taken. This was followed by ground level drone footage of the church from many different perspectives as the basis for an exterior model. For the exact documentation of the building geometry, a total of 87 positions outside and in all interior rooms of the church were recorded with the terrestrial laser scanner. In addition, the interior of the nave could be photographed with a drone in order to better document, for example, vault areas that are difficult to access. Finally, in order to add detail and color information to the point clouds of the laser scans, all interiors of the church were precisely documented using “Structure-from-Motion” photogrammetry. With this photogrammetric technique, the rooms are photographed in such a way that a realistic model of the room geometry can be calculated with image series from many perspectives.
Basis for the model
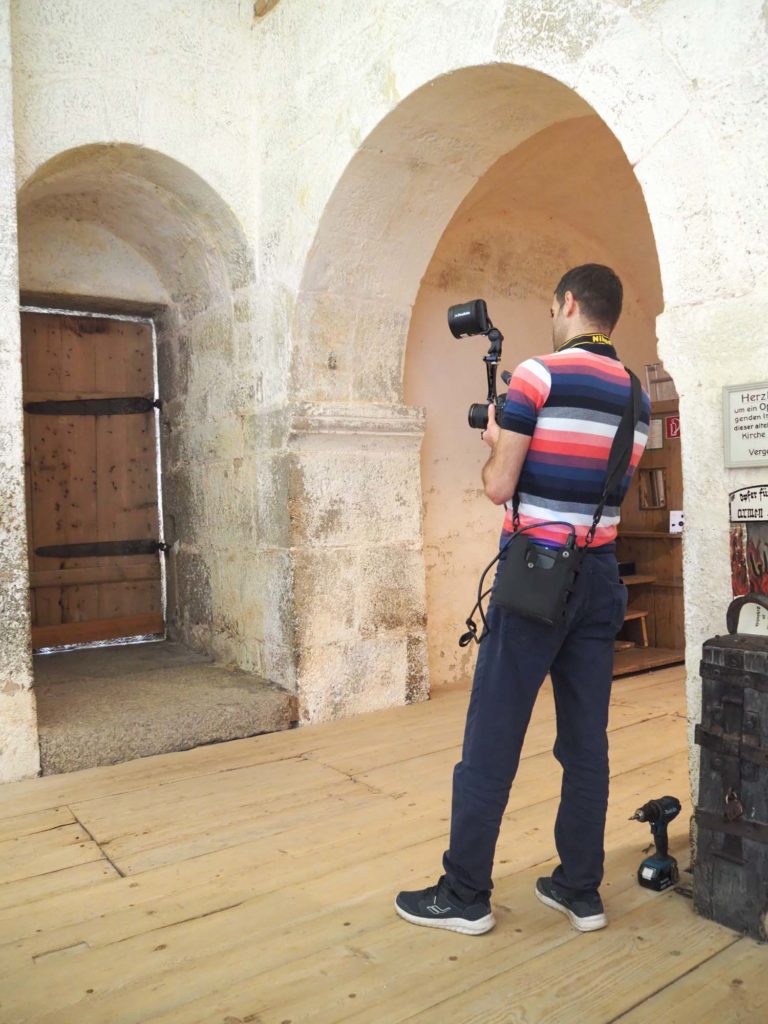
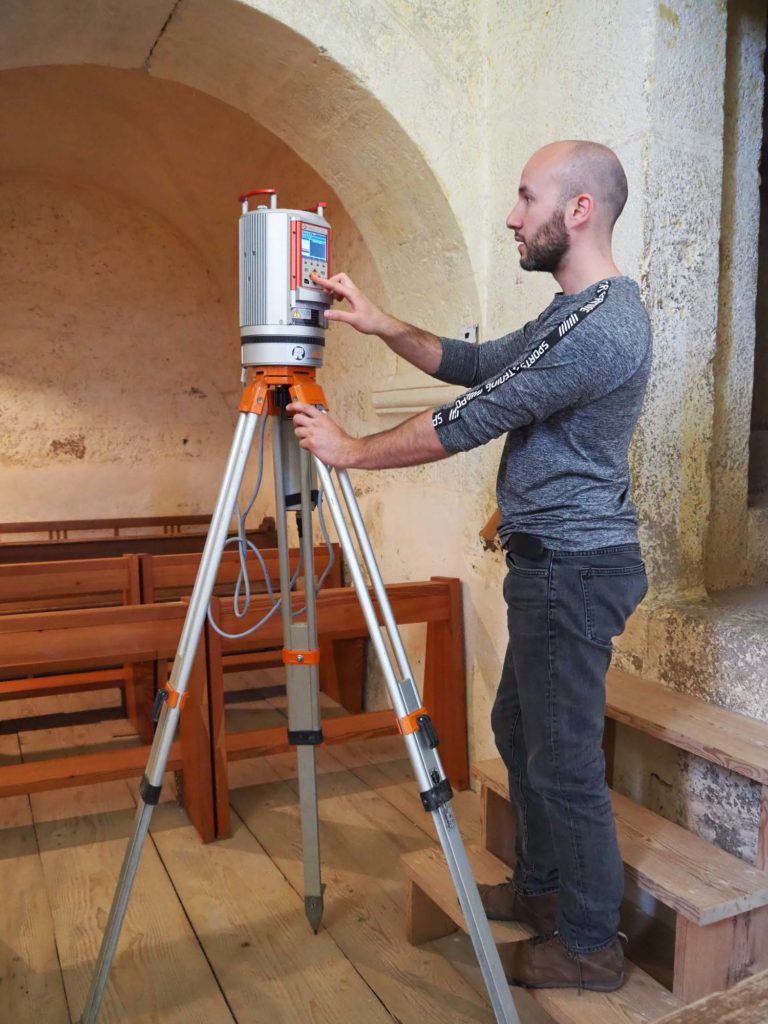
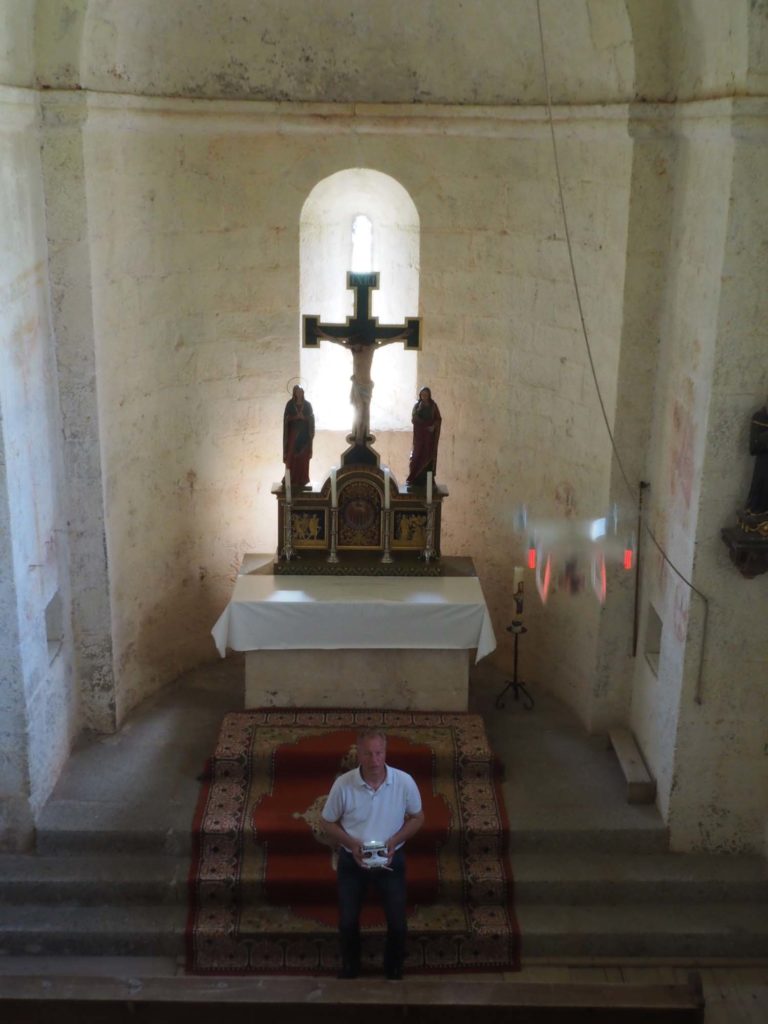
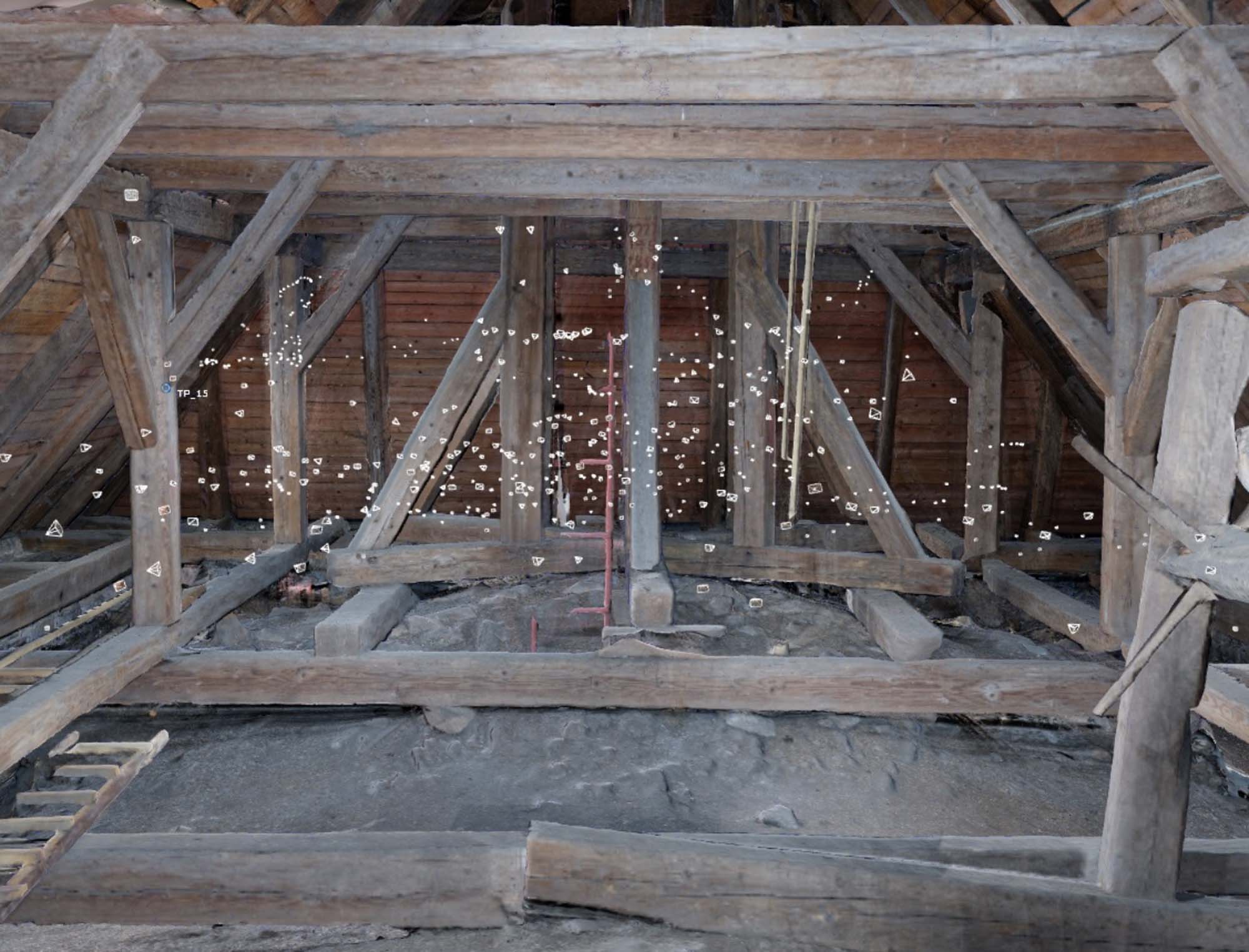
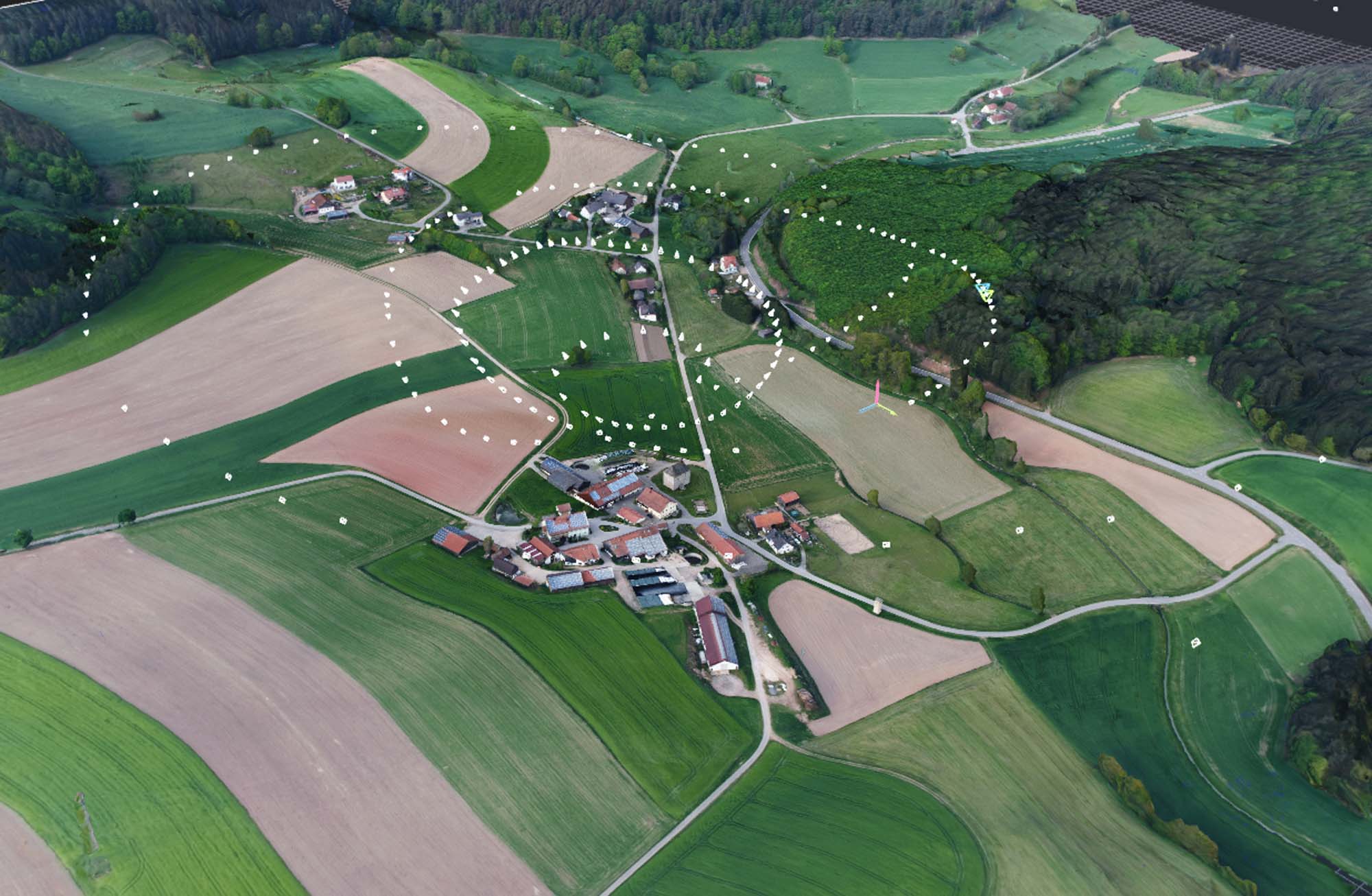
Data Processing and 3D Models
The 87 laser scans were first combined into a point cloud with more than 100 million measuring points, which describes the entire scanned interior and exterior geometry of the church as a coherent three-dimensional object. In the next step, the laser scans, together with all the interior and exterior photos of the church, were loaded into the "Reality Capture" program also offered by ArcTron, where they were first merged into a large point cloud with the help of control points. After further optimization of the point cloud, Finally, a high-resolution mesh was generated from it, and after a so-called “unwrapping" (cutting in 2D surfaces) of the surfaces with the photo textures, it was newly and fororealistically textured. Using the same procedure, the environment photos of the flight with an ultra-light paraglider trike were transformed into a 3D environment model of the small hamlet of Schönfeld.
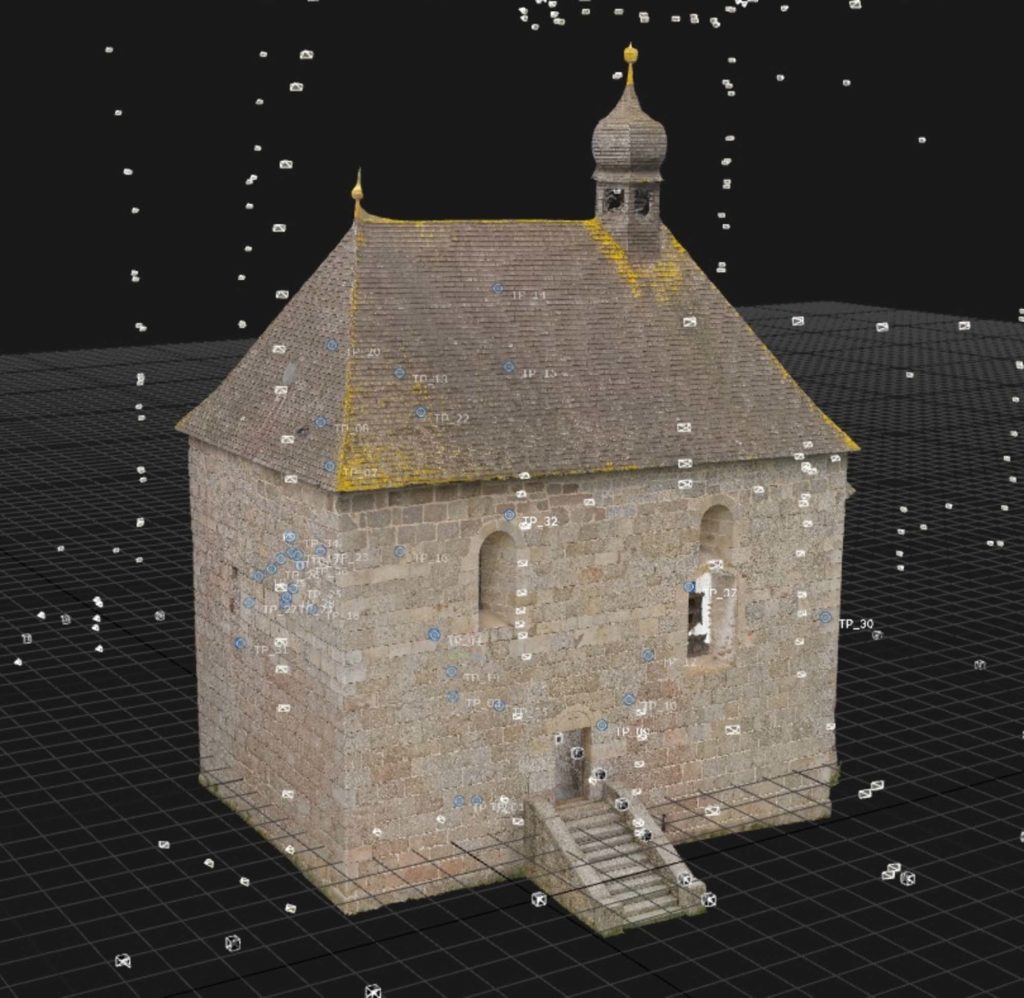
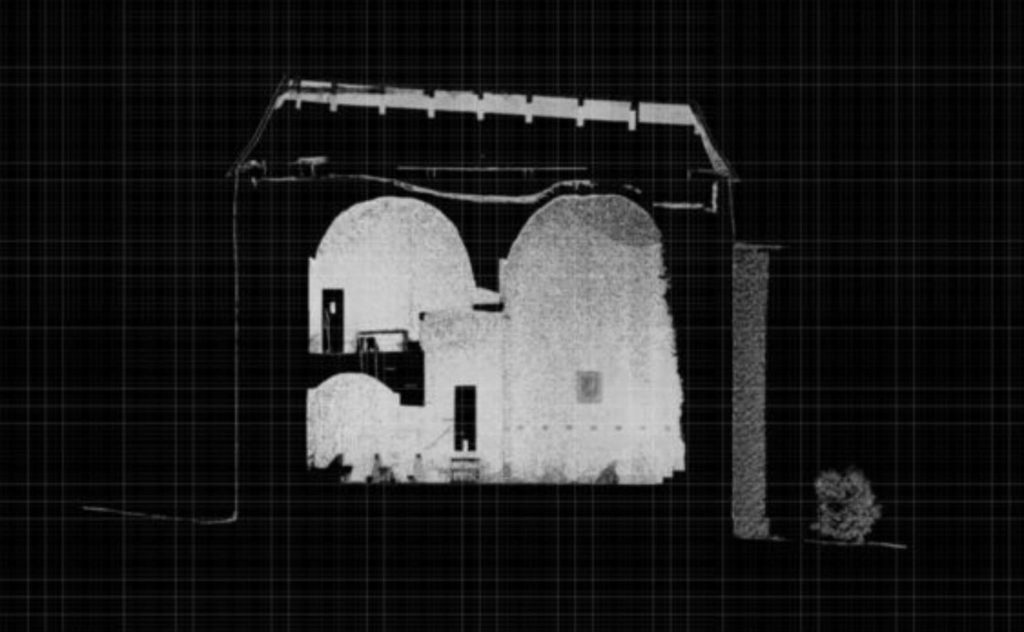
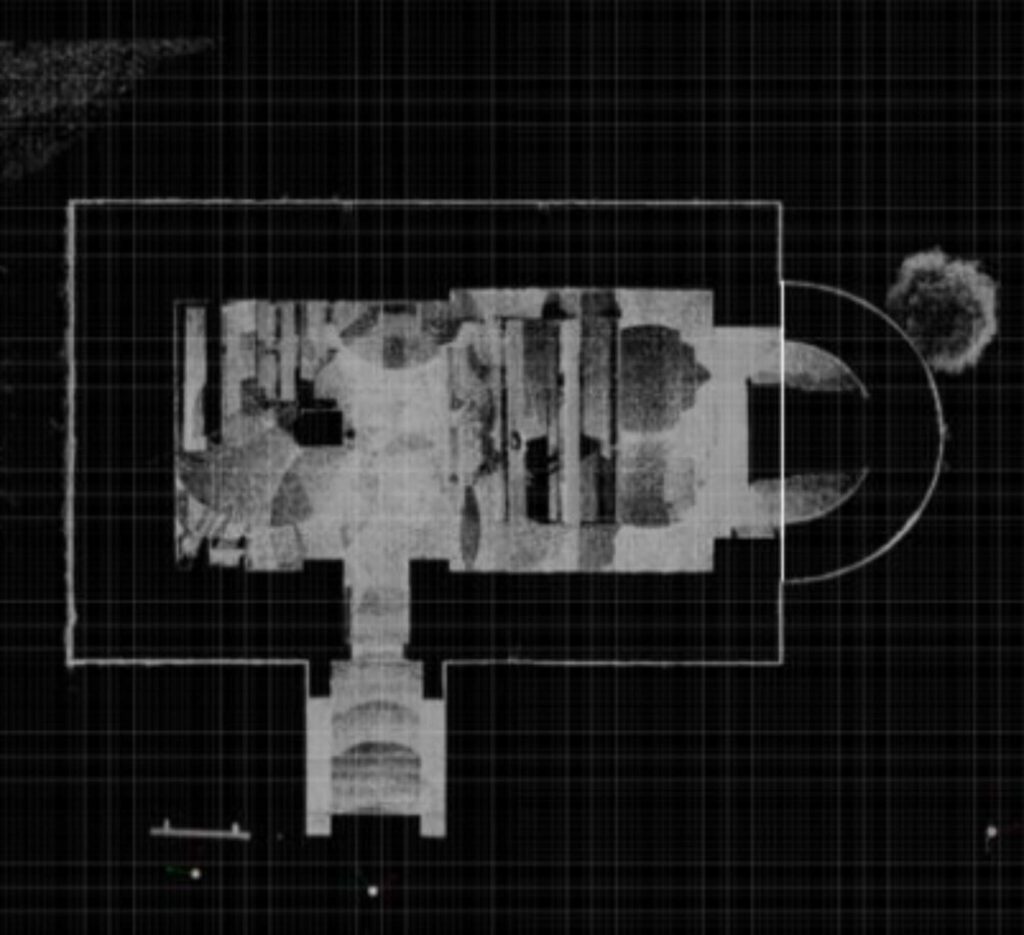
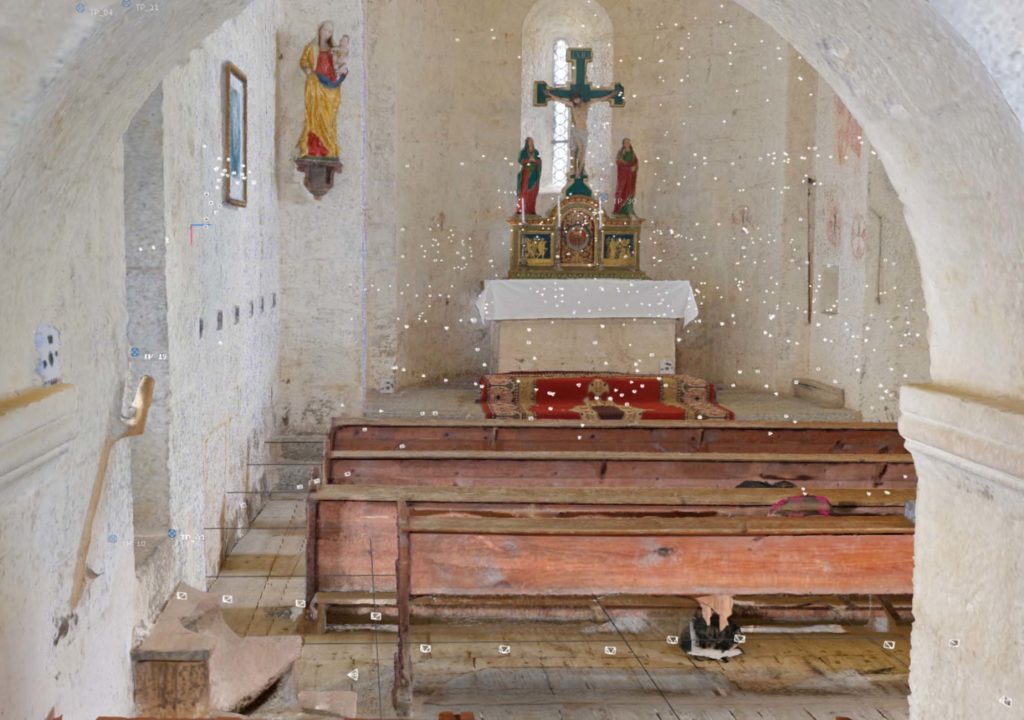
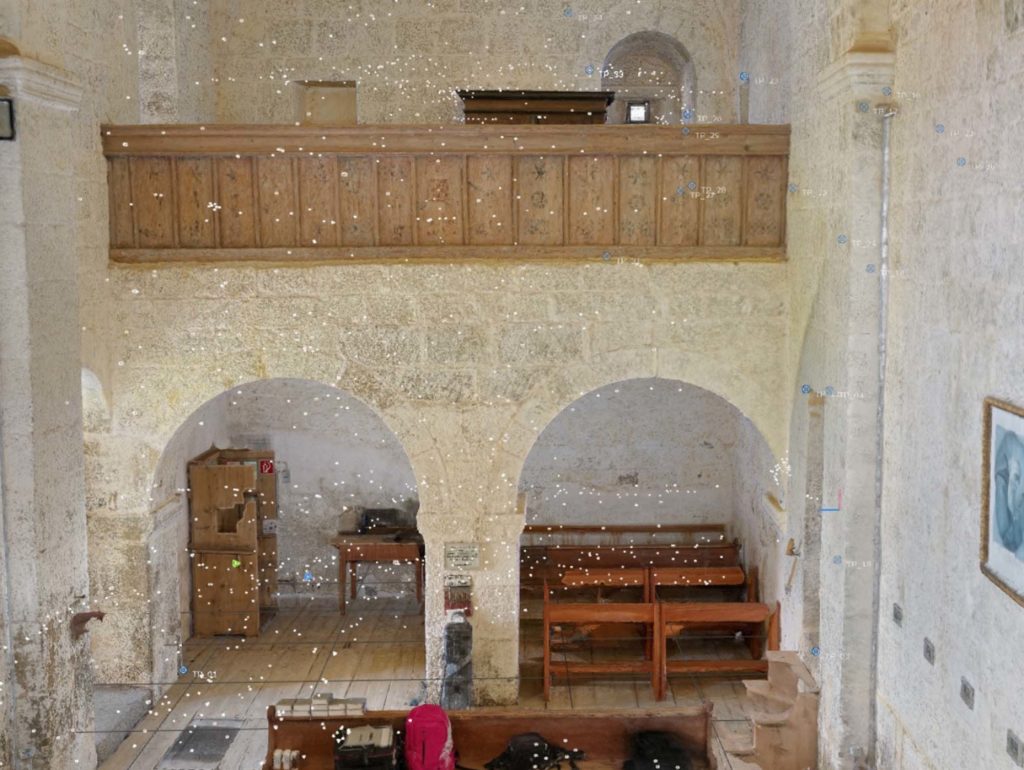
Multimedia
3D Model of the church
Team in Action
f. sönmez, t. Çapar, M. nguyen, N. amanatidis, J. dittmer, m. cahn von seelen
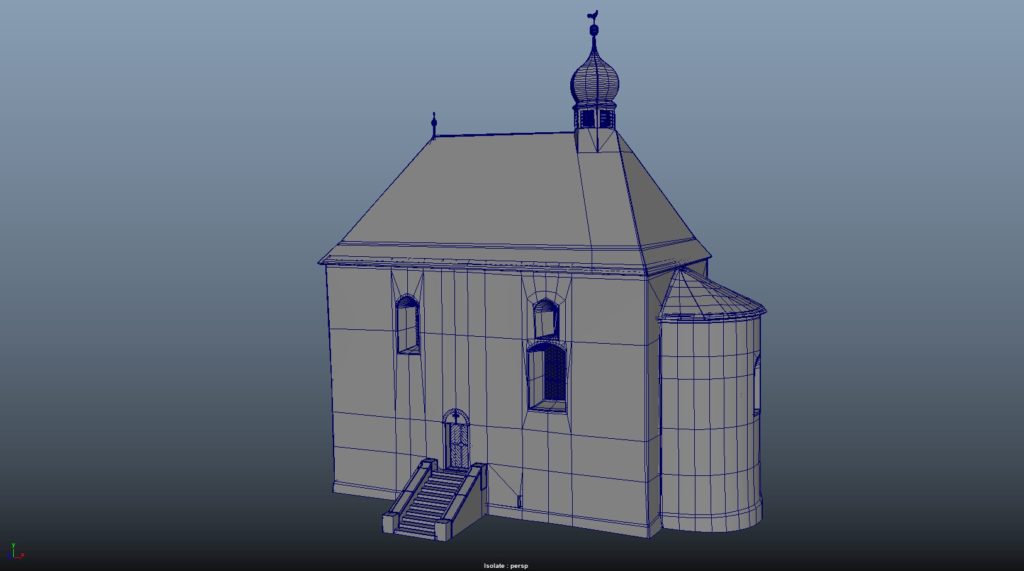
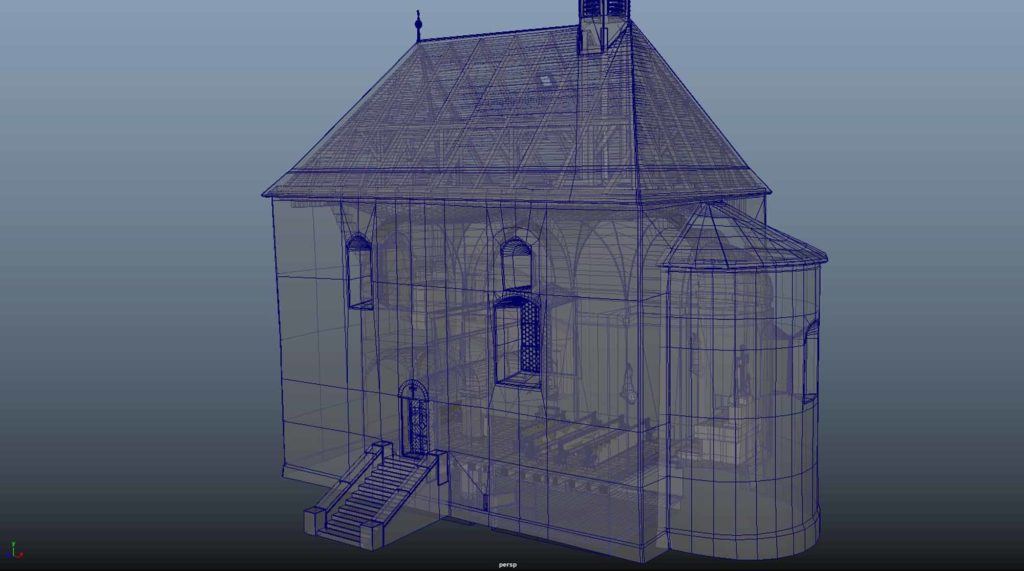
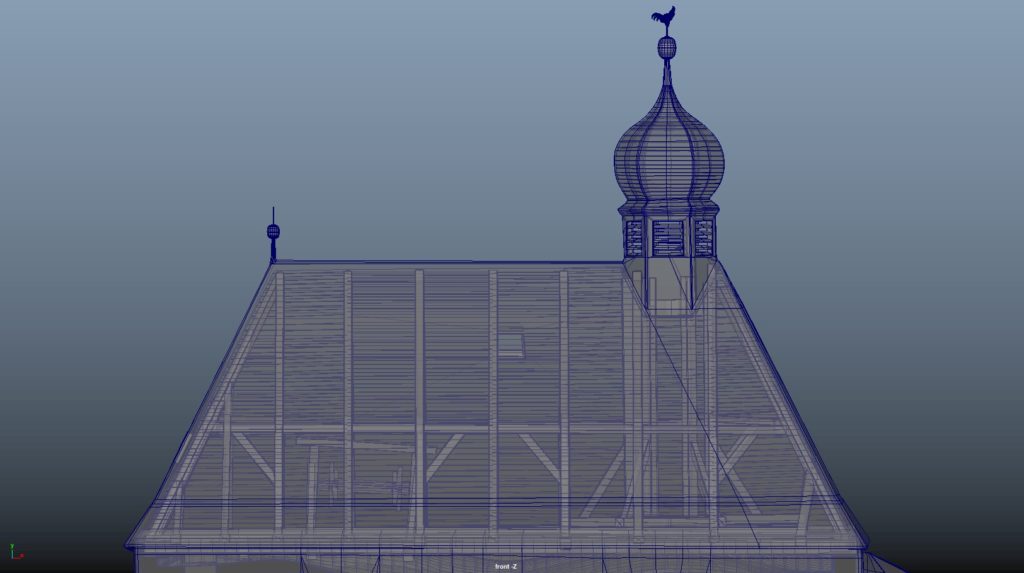
Modelling
In order to make the 3D model more easily and interactively accessible to visitors on the Internet and to achieve better performance, a reduced, so-called “lowpoly” model was created. It can therefore also be used for other future projects in VR (Virtual Reality) and AR (Augmented Reality) applications or in games.
First, the very high-resolution "HighPoly" model generated with "Reality Capture" was imported into 3D modeling software in order to be able to rebuild it there as a lower-resolution "LowPoly" model. For this purpose, views of the original model from different perspectives were orthogonally adjusted in such a way that they could be exactly remodeled. When remodeling, you first work out the rough elements and then gradually work out the smaller details. First of all, the external form of the church, consisting of the roof with turret, facade and entrance staircase, was modeled. In further steps, the interiors of the basement, main nave with gallery, attic and internal staircase were remodeled together with their objects. After the reconstruction of the individual interiors was finished, they were put together and finally integrated into the model of the outer shell.
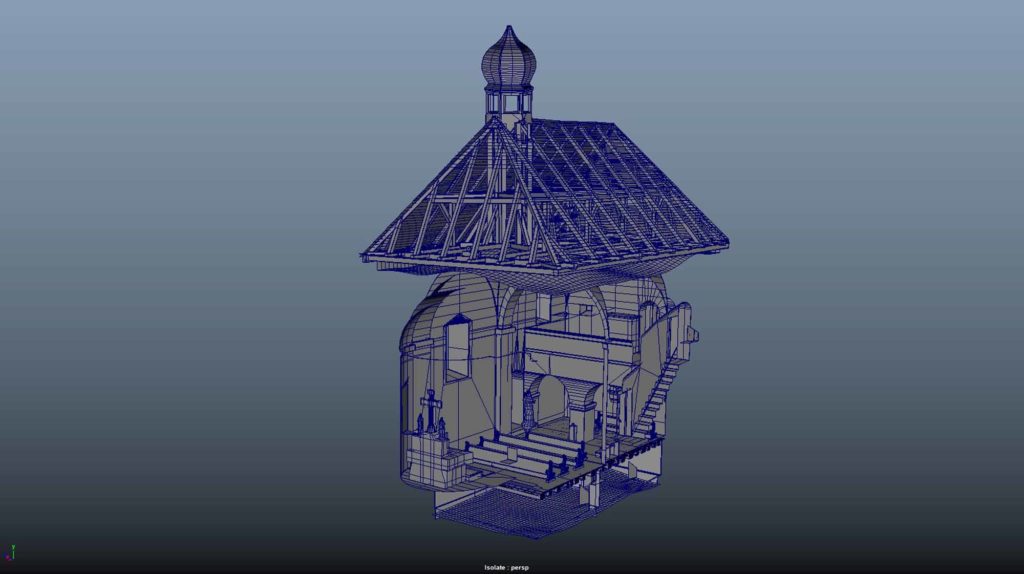
UV mapping
For the texturing process of the new model, so-called UV maps were created from the individual 3D objects by cutting the surfaces of the objects into two-dimensional surfaces with auxiliary projections and placing them on a flat surface, which is referred to as "unwrapping" (straightening). During this process, it is very important to ensure that the surfaces are "unwrapped" in such a way that the new textures do not create distortions and overhangs on the object. The creation of UV maps is a very important intermediate step for the material and texture assignment after the finished object modeling. The more precise the UV mapping is, the better the texture "sits" on the object and the full texture resolution can be approximated.
Texturing
The texture is the surface or "skin" of an object, the quality and resolution of which decisively determines the image impression and the realism of the displayed object. High-resolution photo-realistic textures are therefore particularly important for monument objects! A surface can consist of different textures, such as rust or dust spots on a metal or wood surface, which make the object appear more realistic. There are two main types of textures, both of which were used in the St. Ägidius model: textures of external origin and so-called "baked" textures, which are taken from the original photogrammetric model. There are also "auxiliary textures", so-called "maps", which can be combined with the two main texture types, for example to create an impression of depth on a straight model surface. Such a "map" can be generated using depth information, which is either already contained in the scans, or created using image processing software.
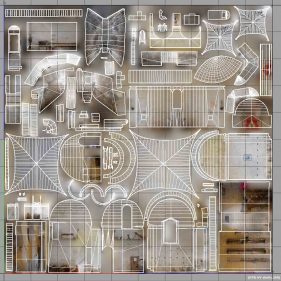
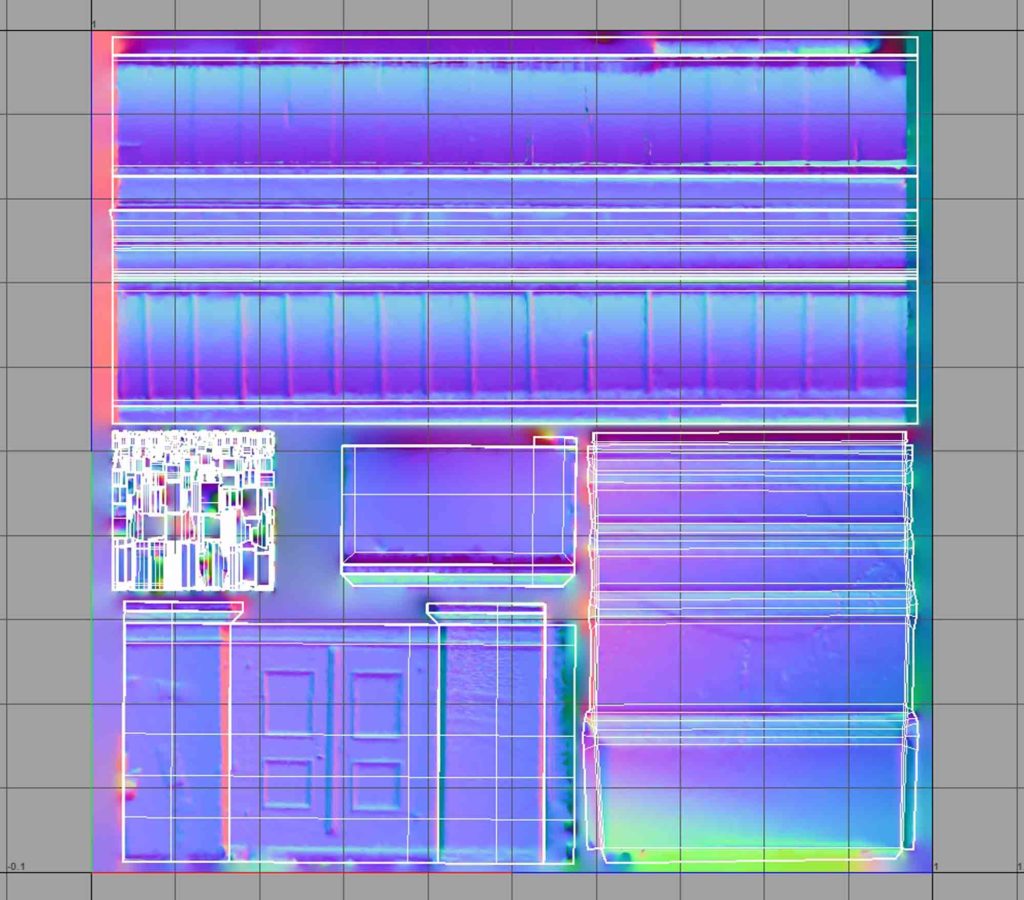
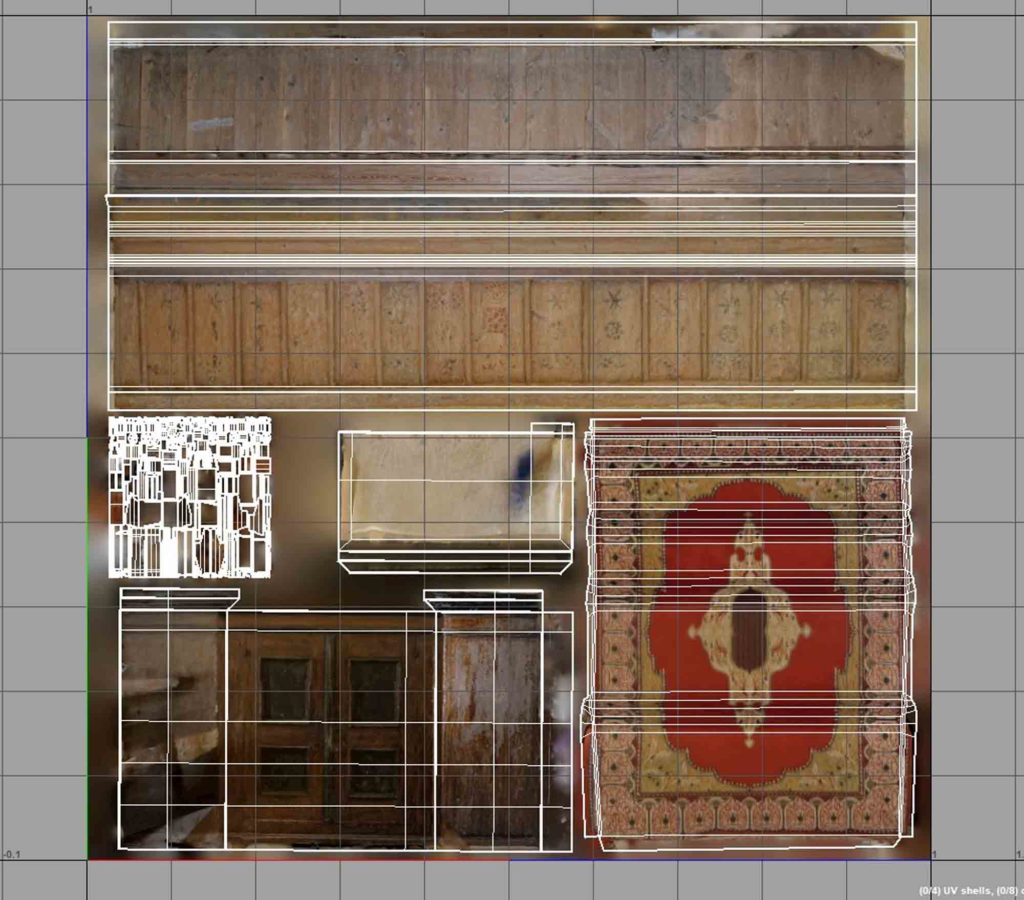

Material Assignment and PBR
With the help of so-called “PBR” (physically based rendering) materials, the texture can behave like metal, wood, plastic, glass, stone, etc. when exposed to light. In addition, there can be several materials on an object, which can react differently to the incidence of light depending on the appropriate settings. Various 3D platforms and game "engines" also make it possible to combine "auxiliary textures" such as normal maps with the texture in order to bring it closer to reality or the desired look.
Besuchen Sie doch einfach unsere interaktiven 3D-Modelle, für eine kleine fotorealistische “Reise” um das Bauwerk und einen Besuch des sonst nicht zugänglichen Innenraums!
Vertikaler Schnitt
Sie können dieses Modell im vollem Umfang hier auf dieser Webseite in 3D betrachten. Klicken Sie einfach auf den “Play-Button.”
Horizontaler Schnitt
Sie sehen hier eine animierte Version der Ägidius Kirche. Wie in einem Video können Sie natürlich die Animation anhalten und trotzdem das Modell von allen Seiten betrachten.



