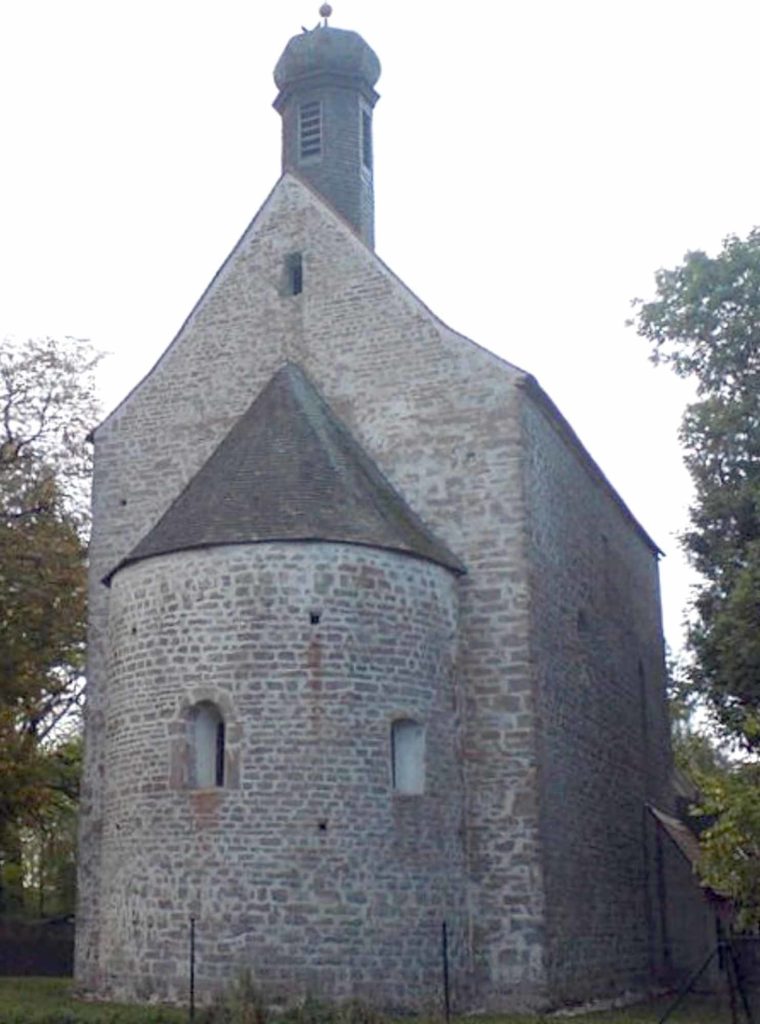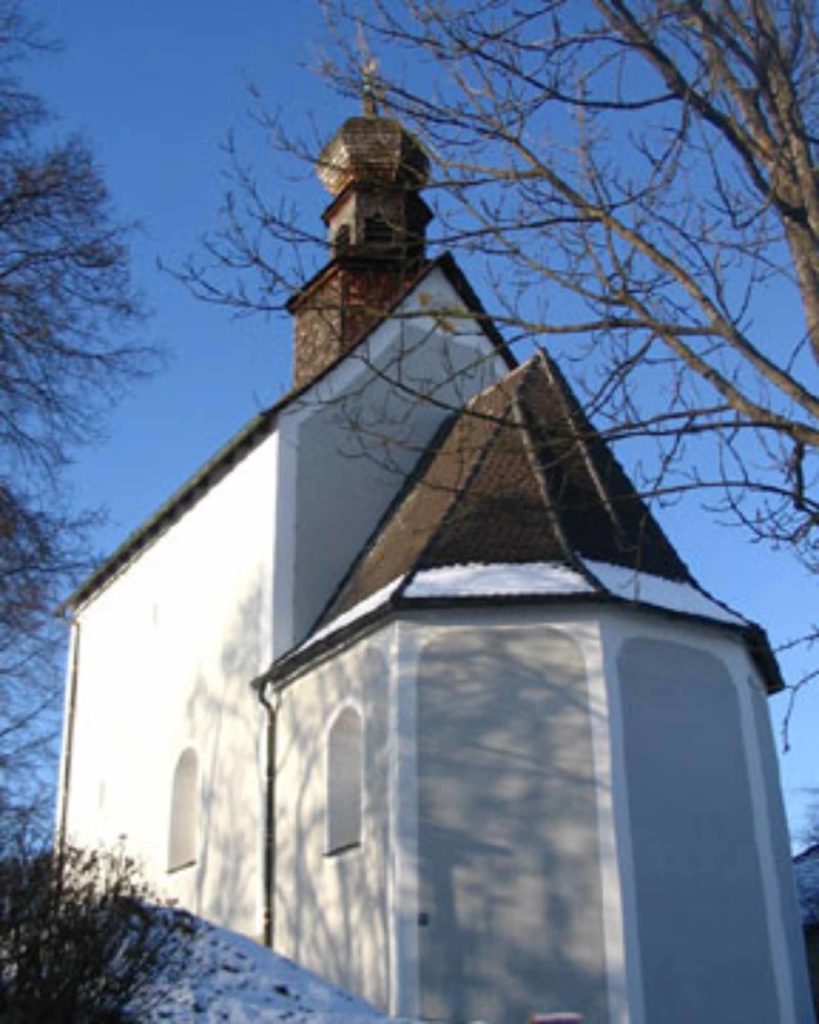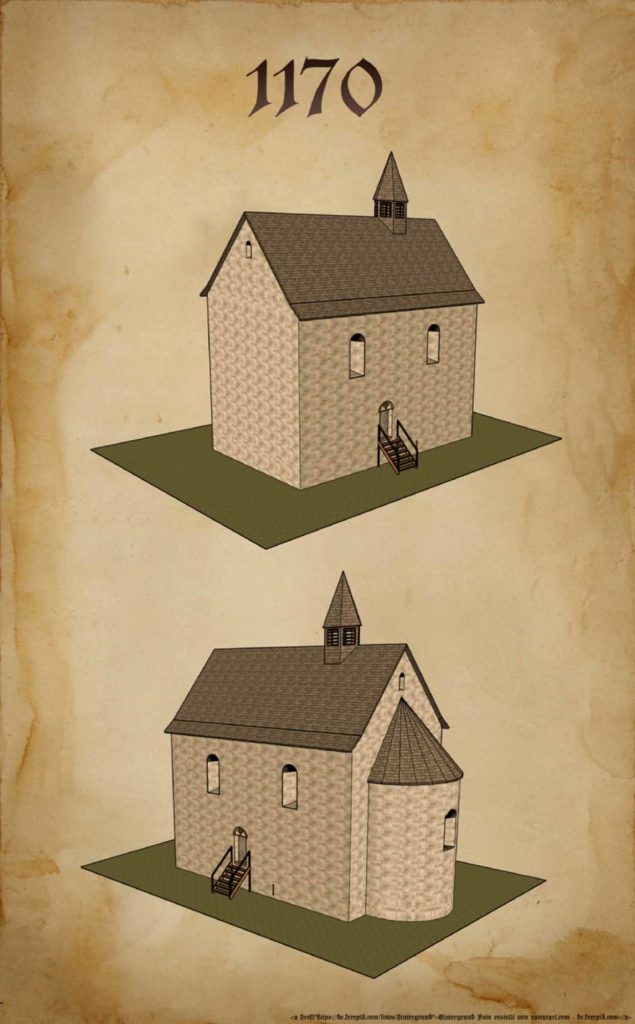Building Research
melanie Nguyen
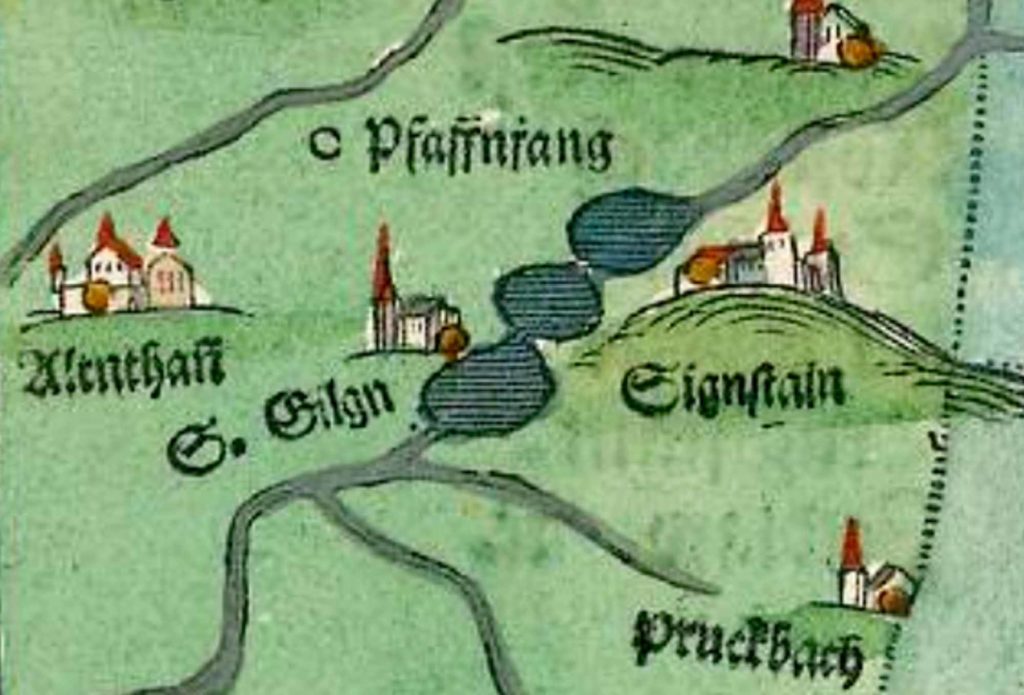
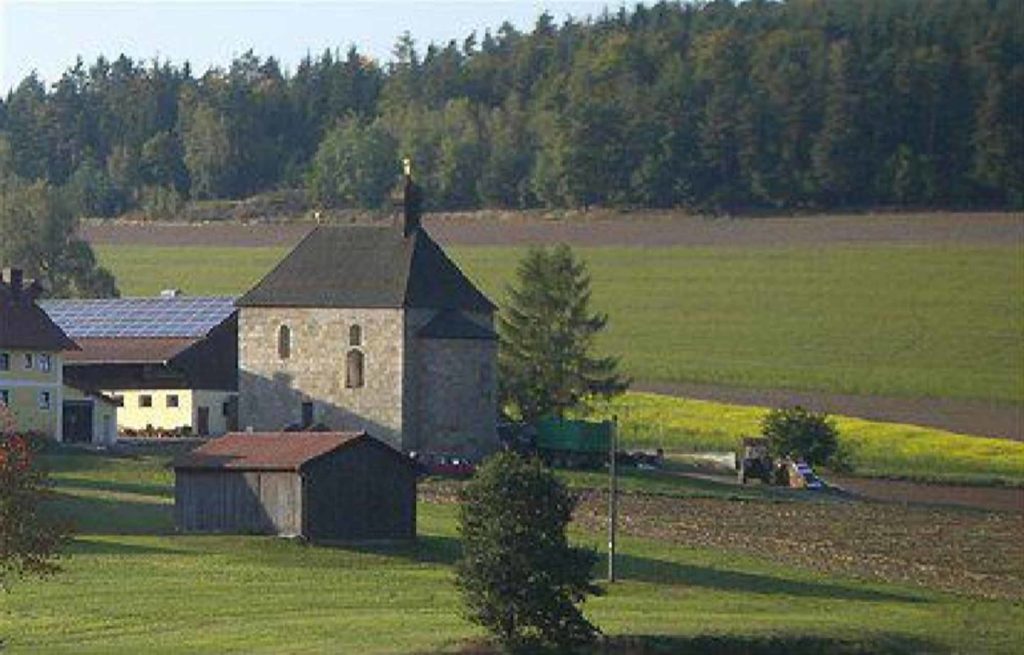
Location
St. Ägidius is a Catholic church in the municipality of Wald in the Cham district in Eastern Bavaria and is located between meadows and fields on the edge of the small village of Schönfeld. The church is an important monument of the community of Wald and exceeds all other rural churches in the region from the Romanesque era in its size and precise construction. (1;2)
- Robl 2017, 5.
- Muir 2019, 218.
History
The church was built around 1160-1170 in the High Romanesque style. (1;2) Typical features of this style include the small arched openings and thick stone walls. The church was owned in the 12th and 13th centuries by the Lords of Schönfeld, a family that belonged to the ministry of the Regensburg bishops and lived under Earl Heinrich III under the rule of the House of Babones. Of these, Arnold von Schönfeld (1193-1240) and the Regensburg Canon Dietrich von Schönfeld (1210-1240) are mentioned in a historical document. It is speculated that the church may have been part of a former castle (3), but so far there is no evidence to support this. During the Crusades in the 12th and 13th centuries, the church was under the control of the Templar Order (4), and, together with the nearby Siegenstein Castle, it fell under the administration of the Episcopal bishopric of Regensburg in the year of 1282. (5) During the 15th-16th centuries, St. Ägidius belonged to the Lords of Prackendorf, who resided at Siegenstein Castle. In 1606 it came into the ownership of the Regensburg bishopric (6). Today, however, St. Ägidius is no longer used for regular church services.
- Dehio 1991, 668.
- Robl 2017, 5.
- Ernst 2003, 268.
- Muir 2019, 218.
- Robl 2017, 6.
- Weininger 1861, 378.
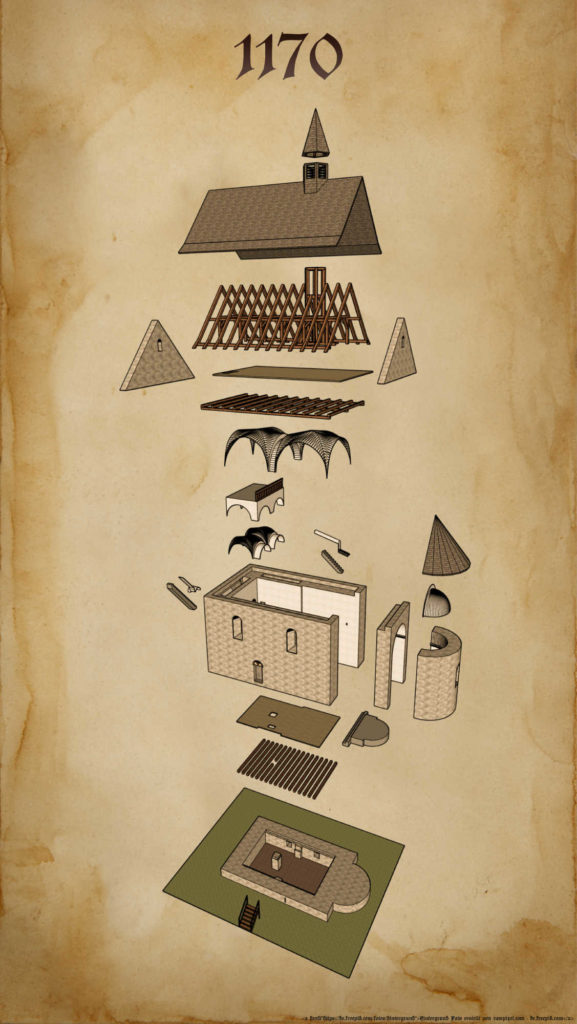
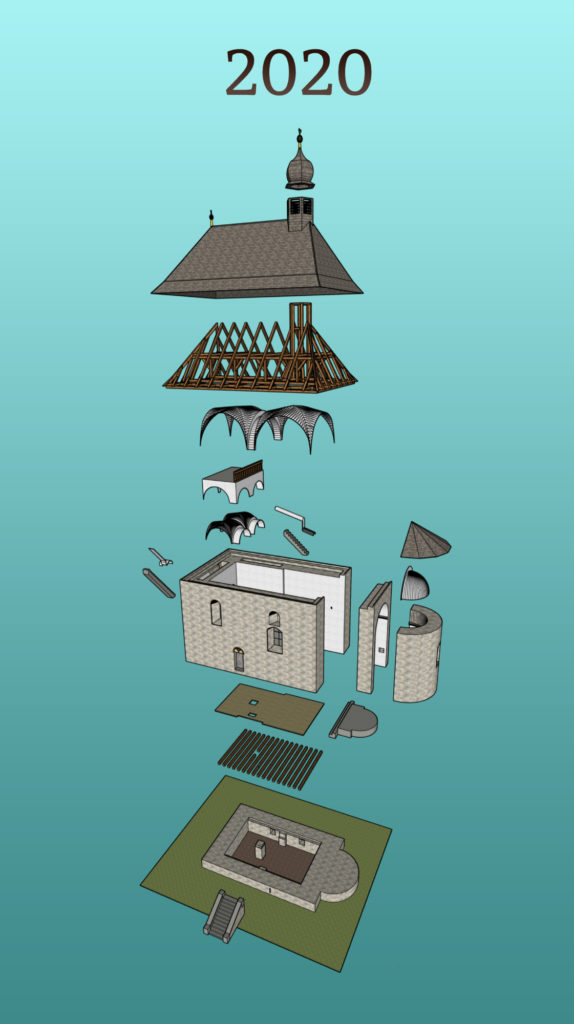
Reconstruction of the building phases
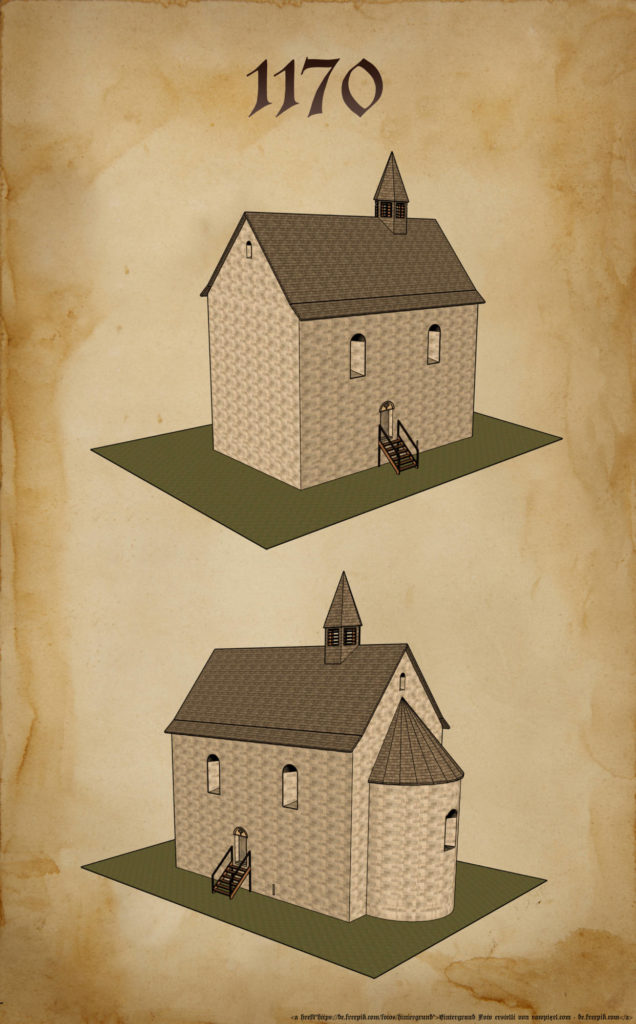
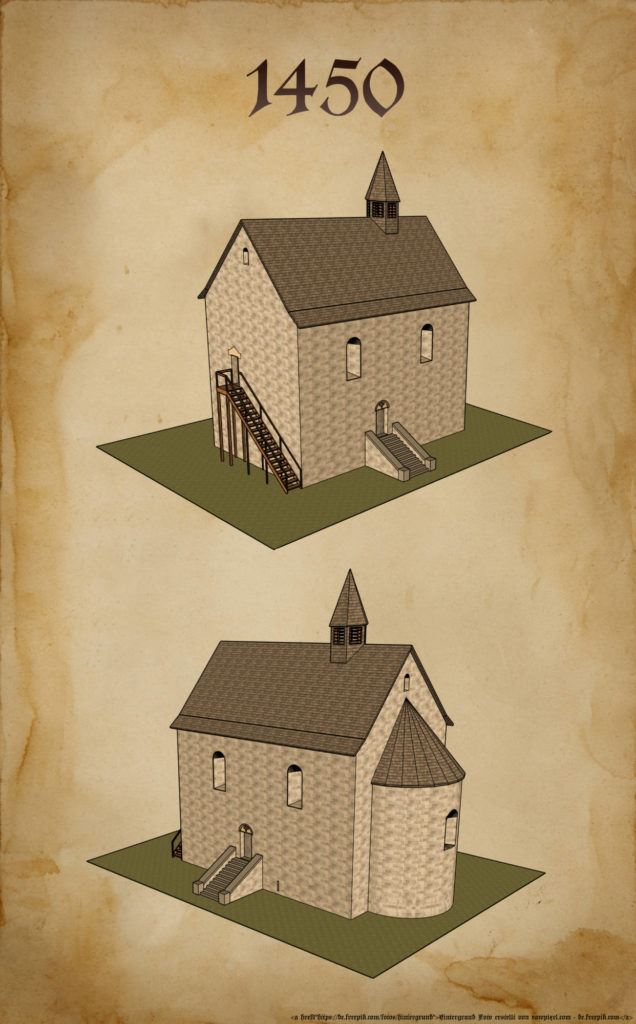
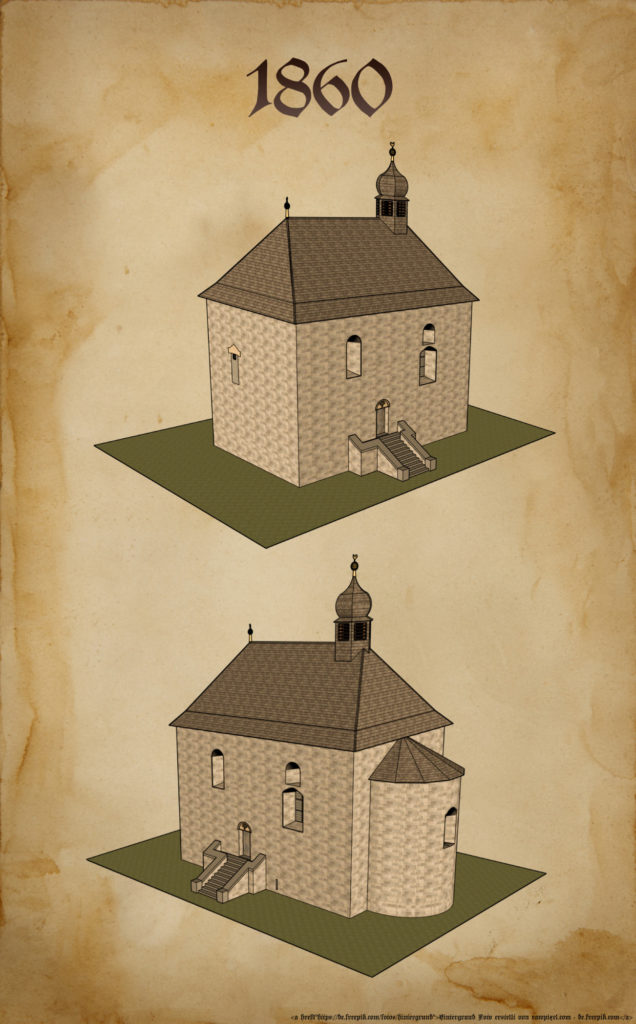
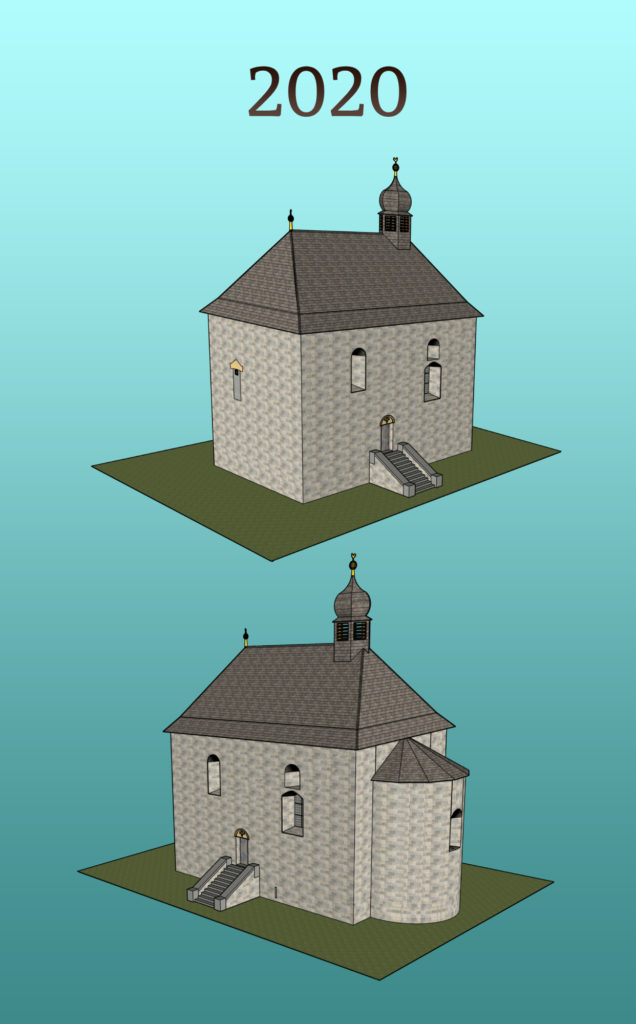
Architecture
St. Ägidius is a single-nave hall church of the High Romanesque style, the nave of which is spanned by two vaulted bays and merges into a semicircular apse to the east. The church has a basement, a west gallery and an attic. Nowadays it is covered by a hipped roof with an onion dome ridge turret.
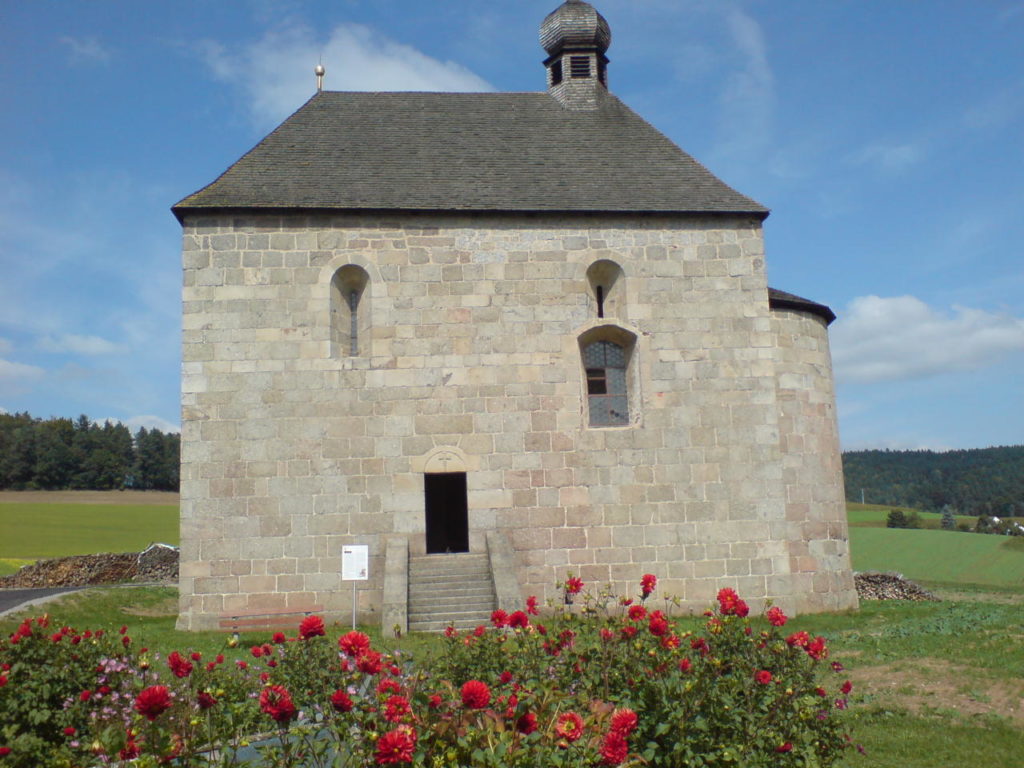
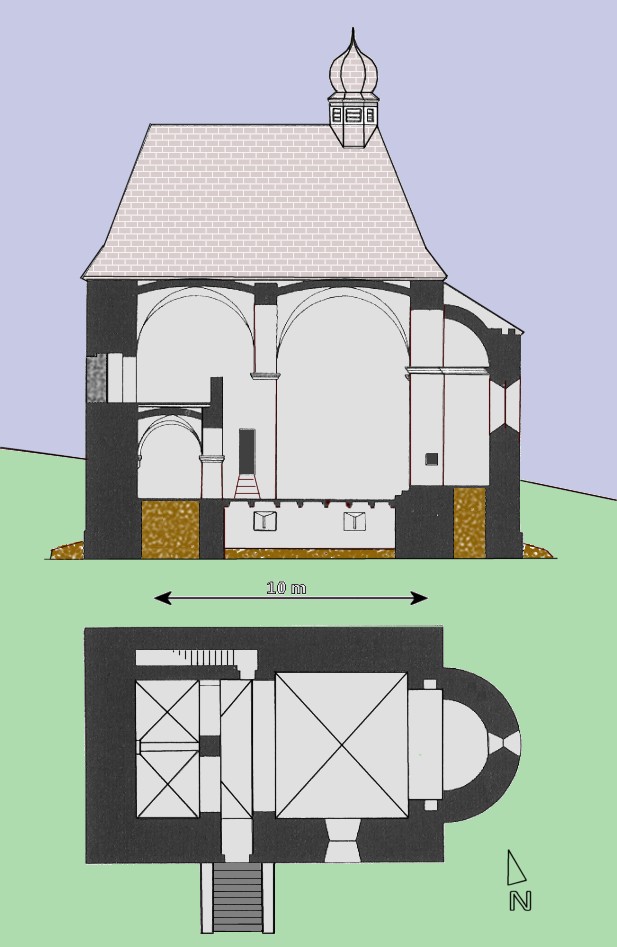
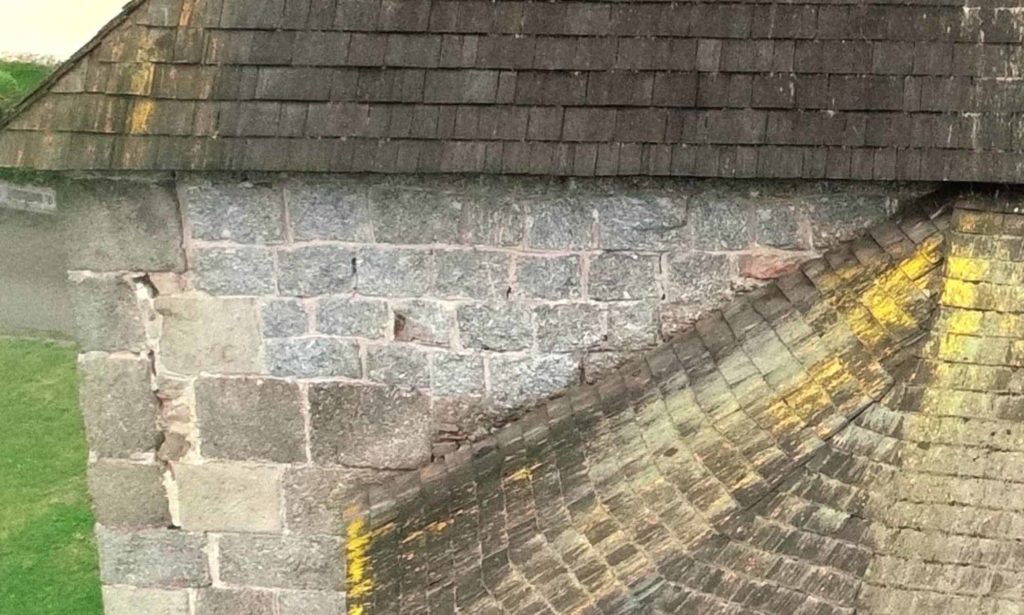
Masonry
The 1.85m – 2.1m thick outer walls of St. Ägidius were built with ashlar stones made of reddish-gray granite, locally also called "Rauchstein" (lit. “smoke stone”). (1) The blocks lie on thin layers of light-coloured lime mortar. Located inside the north and west walls are the two internal staircases of the church, which lead to the gallery and the roof structure. Many of the blinding blocks have stonemason's marks, of which at least three variants can be discerned. The most common sign is a “T” tilted to the right with splayed ends, which can be found both on the outside wall and inside the church. Further signs in the interior include a horizontal “I” and crosses in the choir arch. Particularly noticeable is an approx. 3cm wide depression in a very wide ashlar in the middle of the western wall, which may have served as a pincer hole for lifting the block during construction. Nowadays, all of the wall coping is "patched up" with smaller stones, which suggests that the top floor was demolished and rebuilt.
- Weininger 1861, 377.
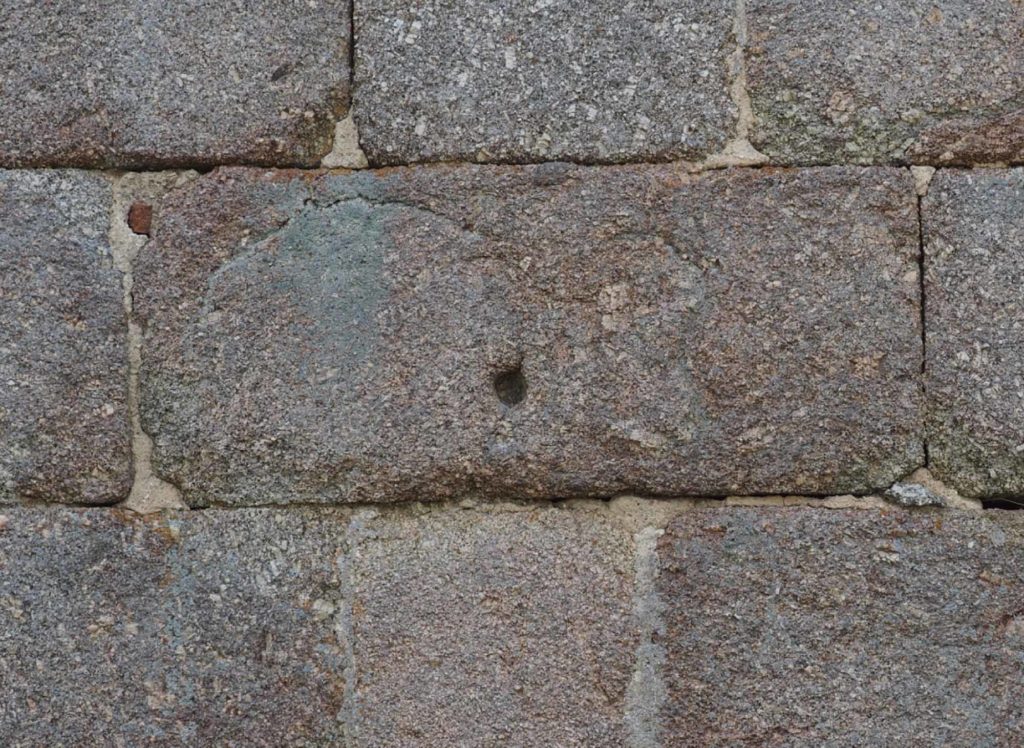
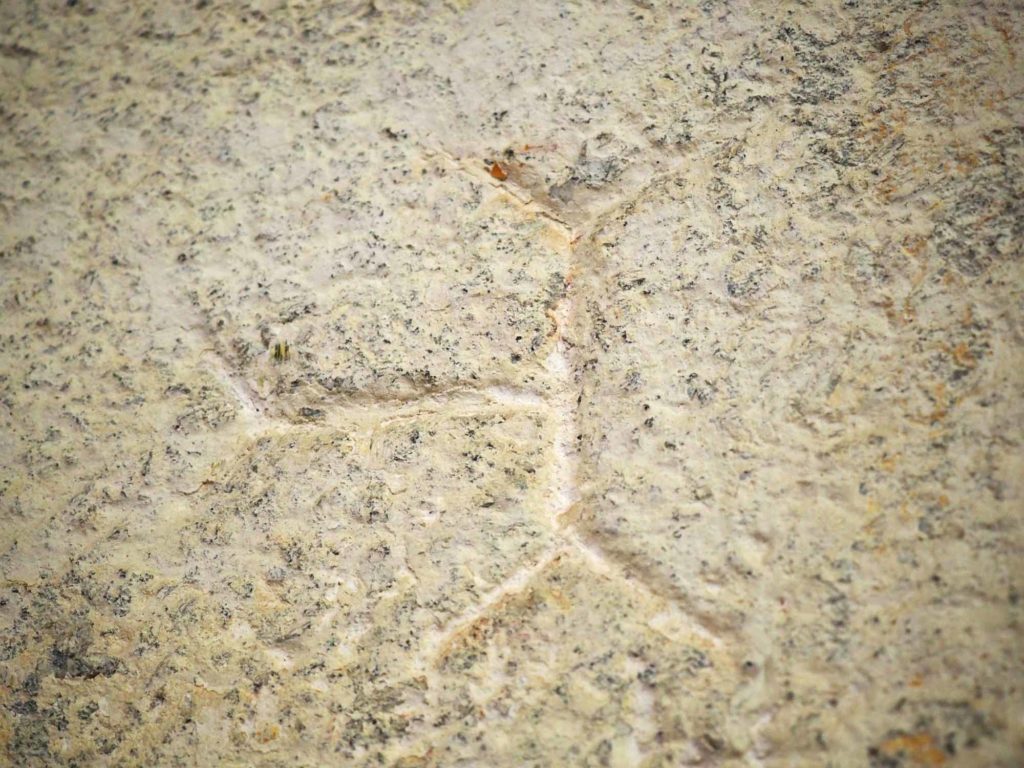
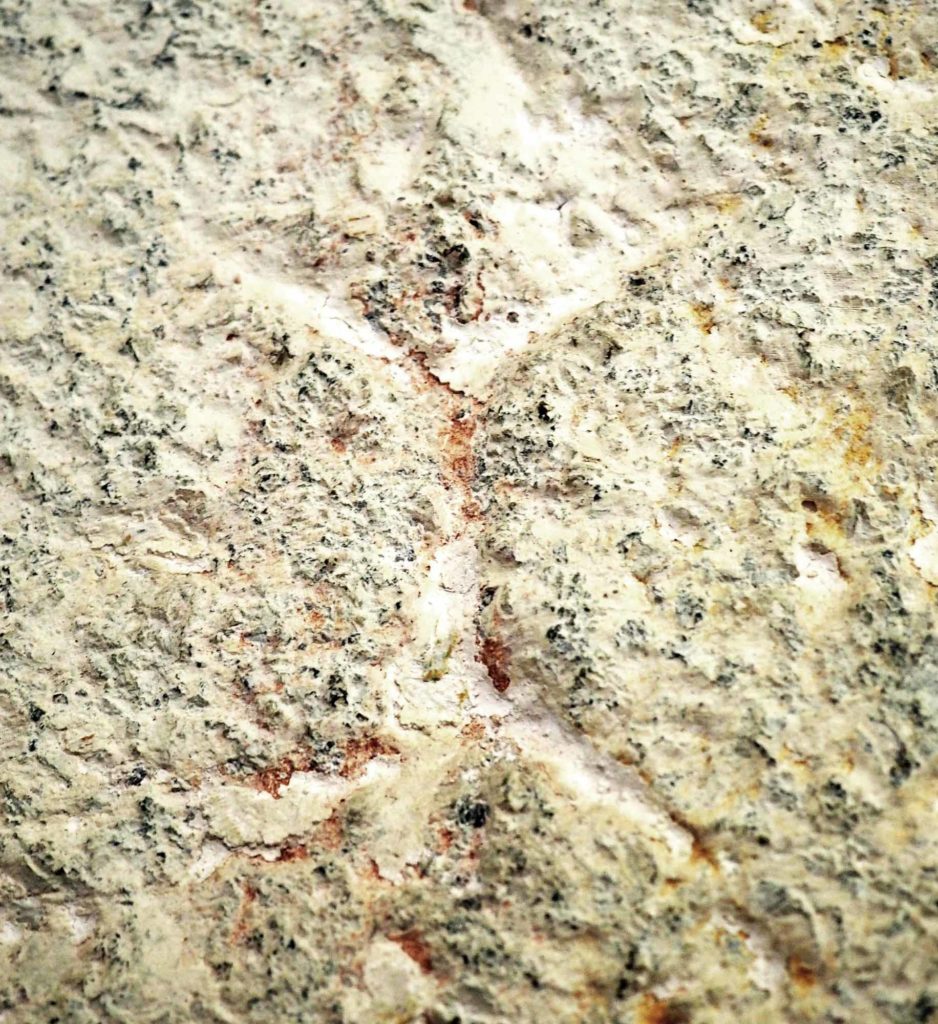
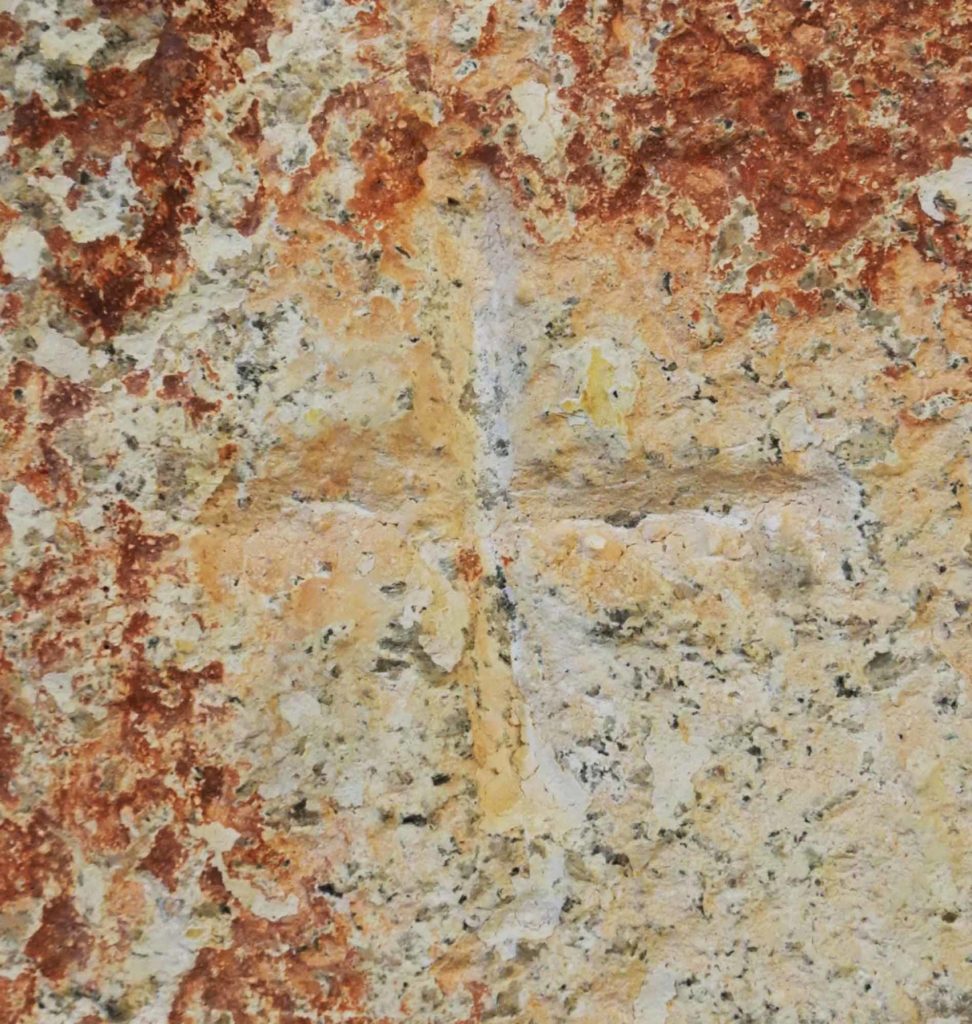
Entrance stairs
The church can be accessed from the south side, where nowadays a granite staircase with eleven 1.84m-wide steps and two 0.5m-wide stringers lead to the entrance door. In the middle of the 19th century, the two top steps had an increased width (1), which has since been dismantled. Furthermore, the thicker mortar of the staircase implies that it isn’t original to the church and was added later.
1. Weininger 1861, 378.
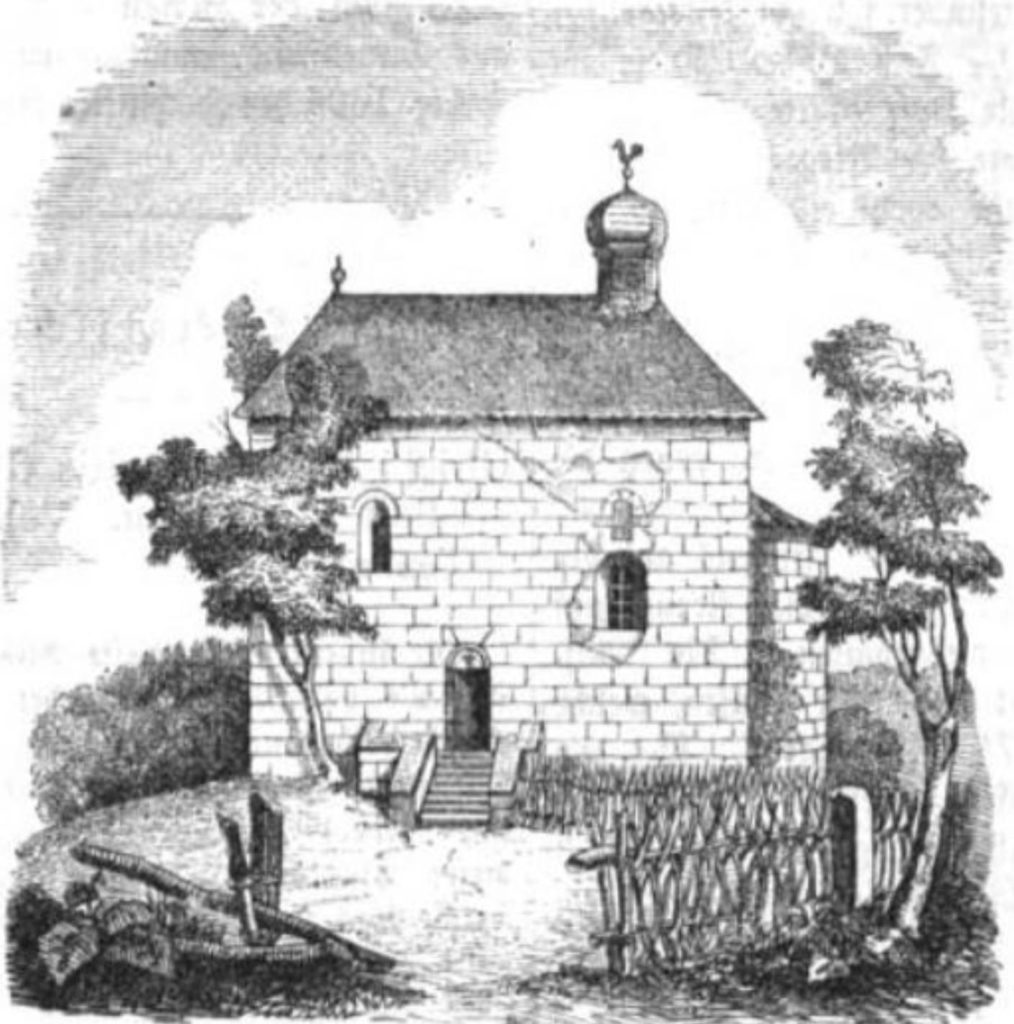
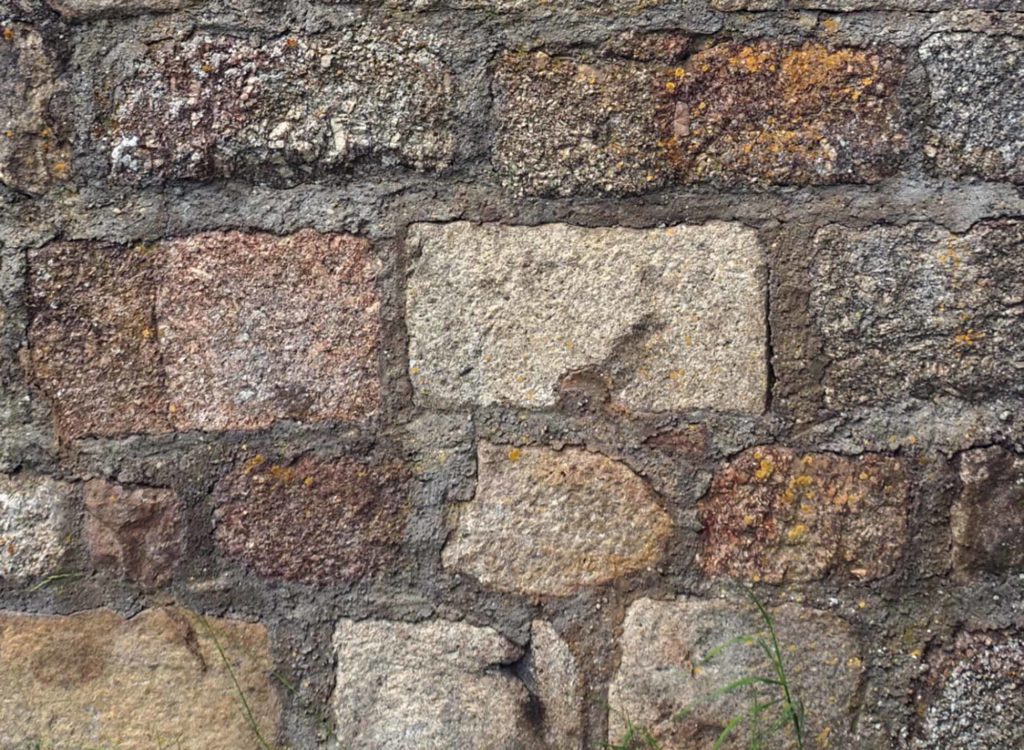
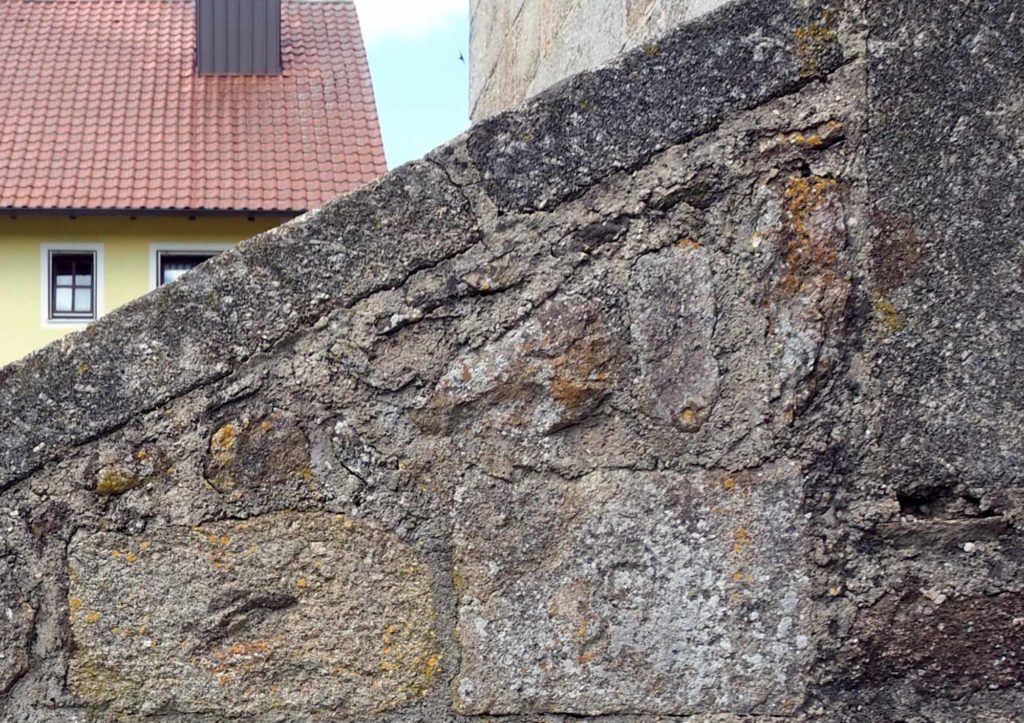
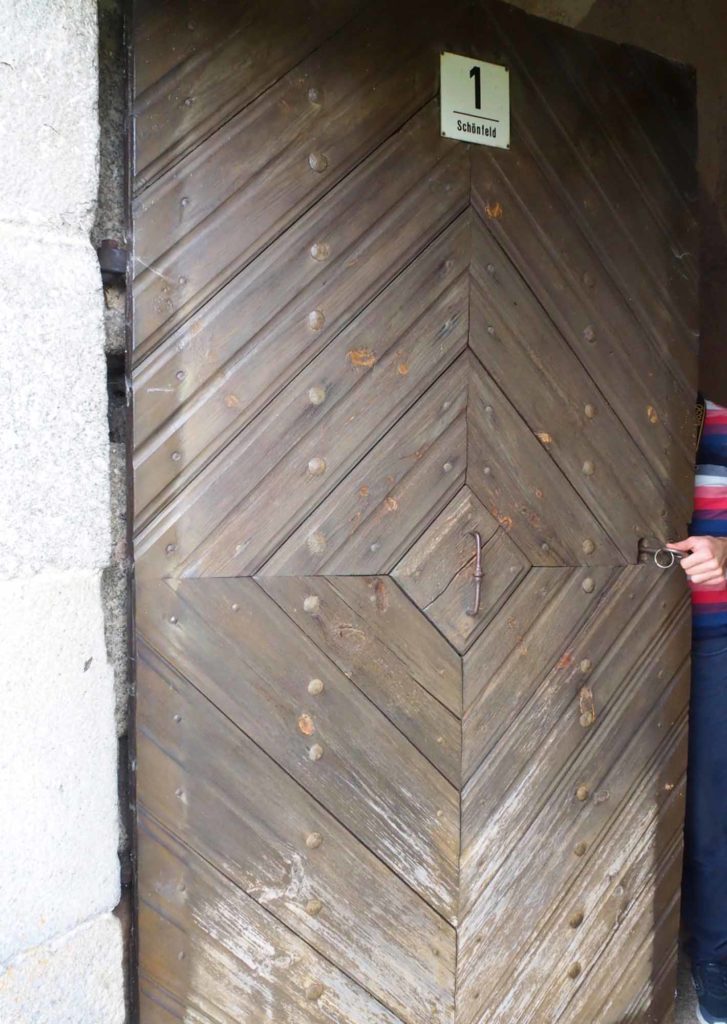
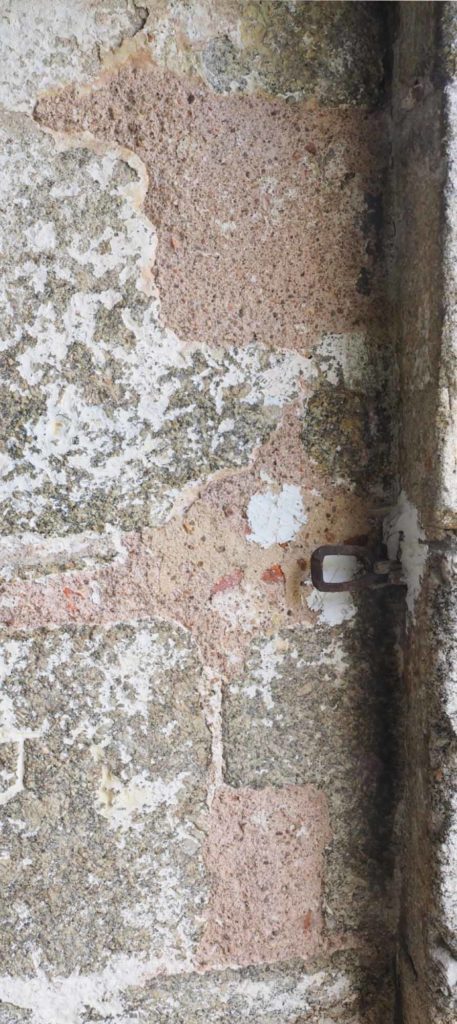
Entrance door
The 1.92m high entrance door is crowned by a semicircular tympanum with a cross relief that was carved out of one stone. (1) The doubled wooden door has a diamond pattern with decorative nails, typical for the Baroque era in southern Germany. (2) Accordingly, it must have been added to the church between 1600 and 1770. Filled depressions behind the current door leaf indicate a former locking function.
- Weininger 1861, 378.
- Langenbeck 1998, 46.
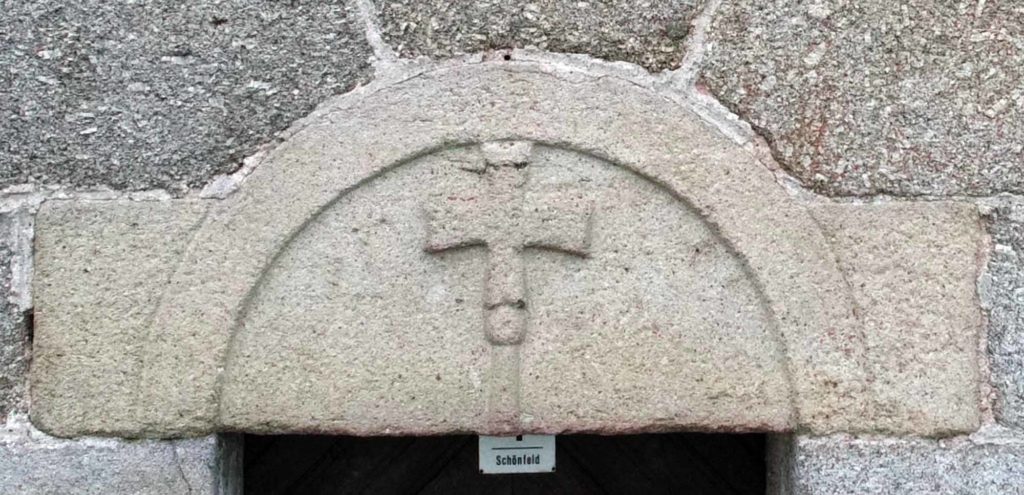
Windows
Two different windows can be found in the upper area of the south facade, each 2.70m high. While the smaller one on the left with a round arch, strongly sloping soffits, and lintel shows a shape from the first Romanesque construction phase, the double window on the right was created by powder blasting the wall in 1809 to enlarge the original right window. (1) The inner opening of the older part was bricked up. Another older arched window with a clearance height of 2.35m is located in the middle of the apse. All windows have round crown glasses with metal frames.
1. Weininger 1861, 377f.
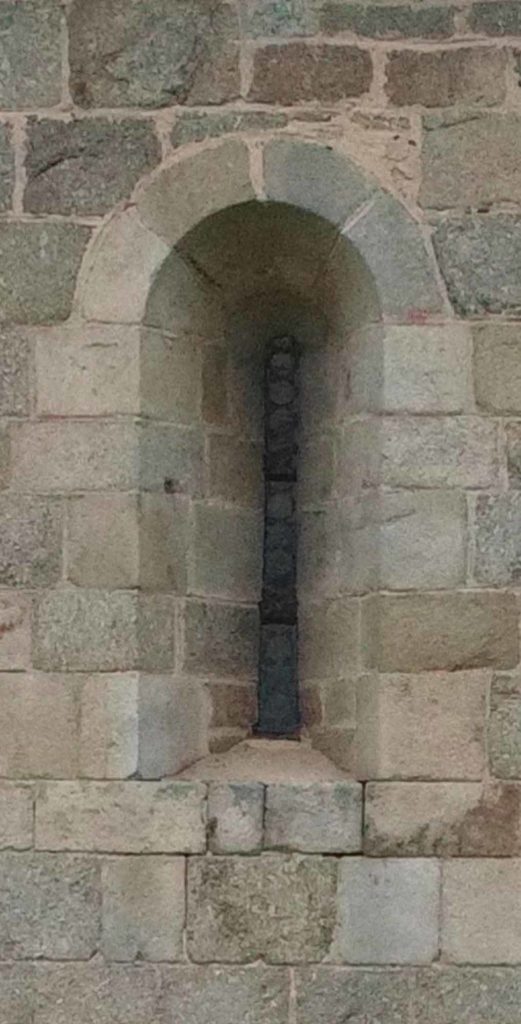
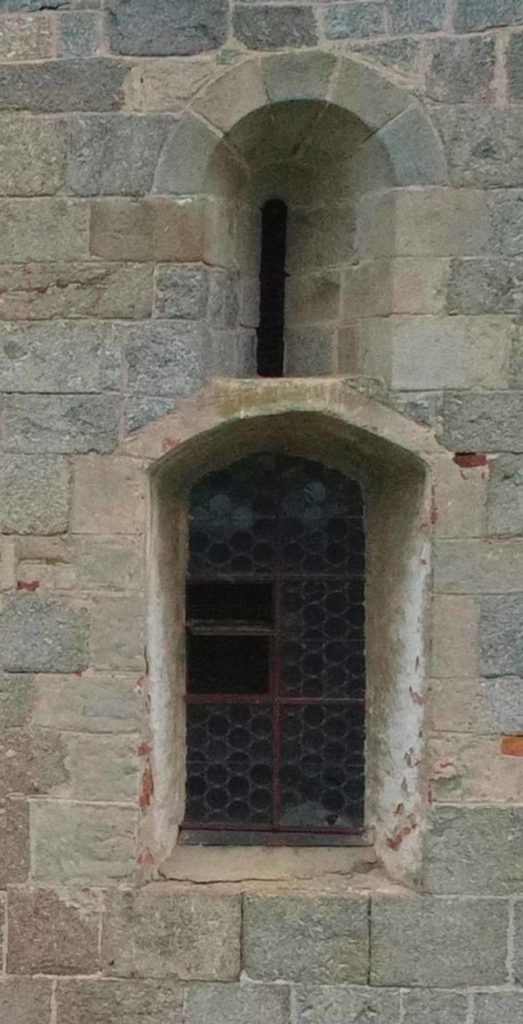
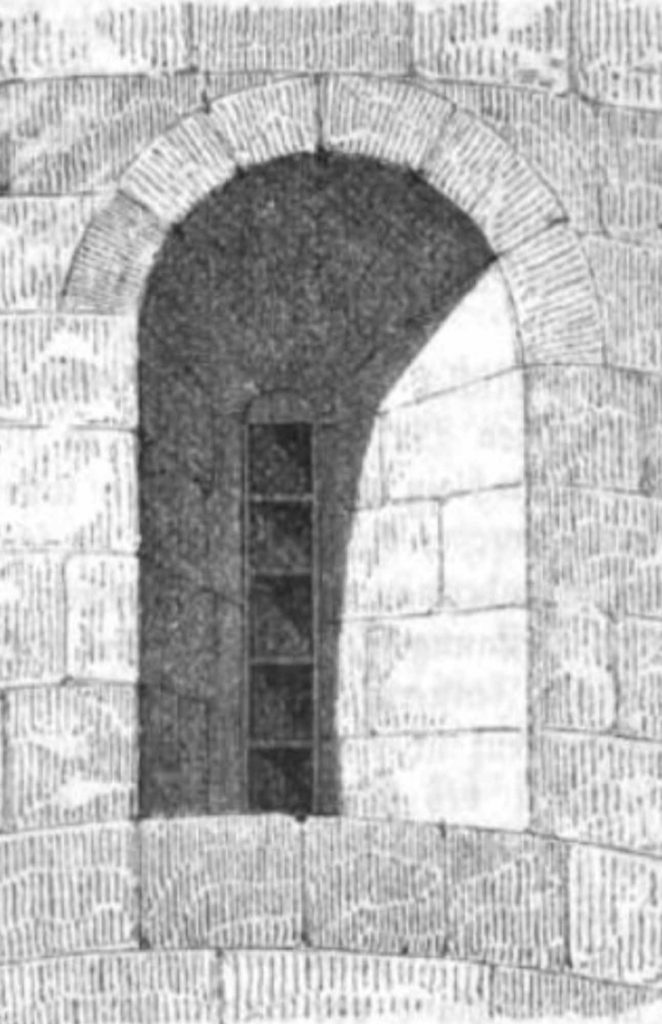
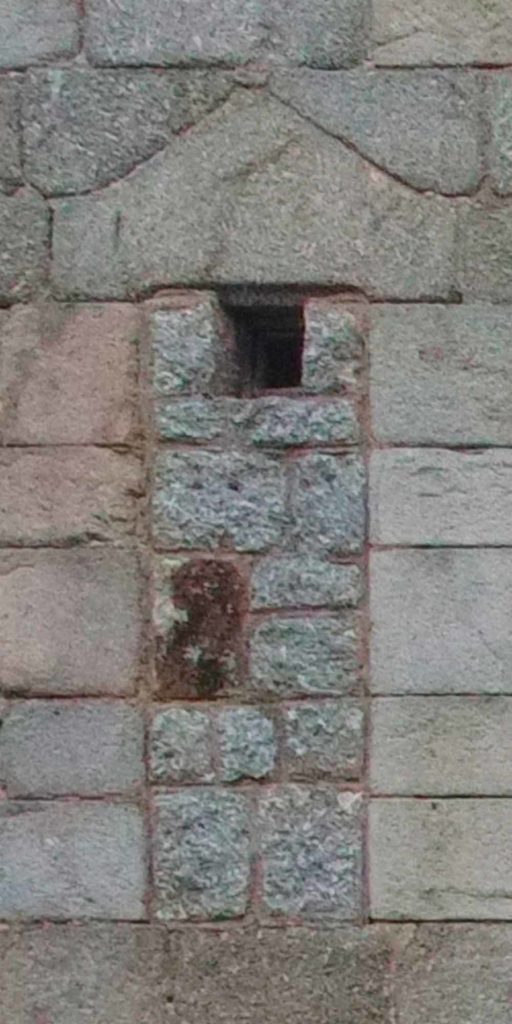
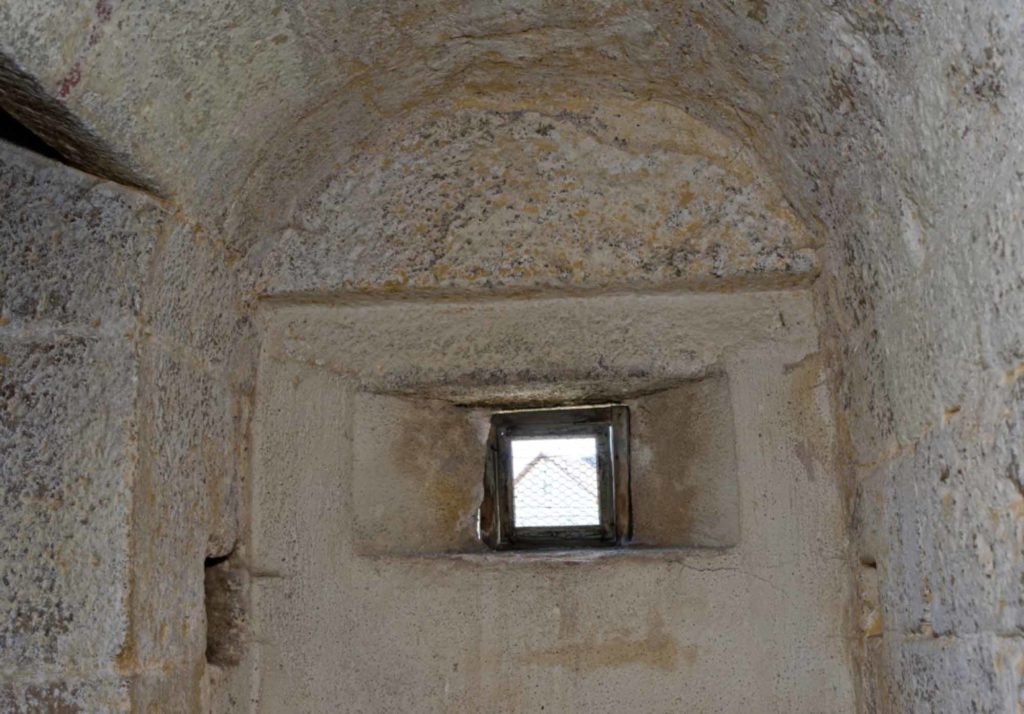
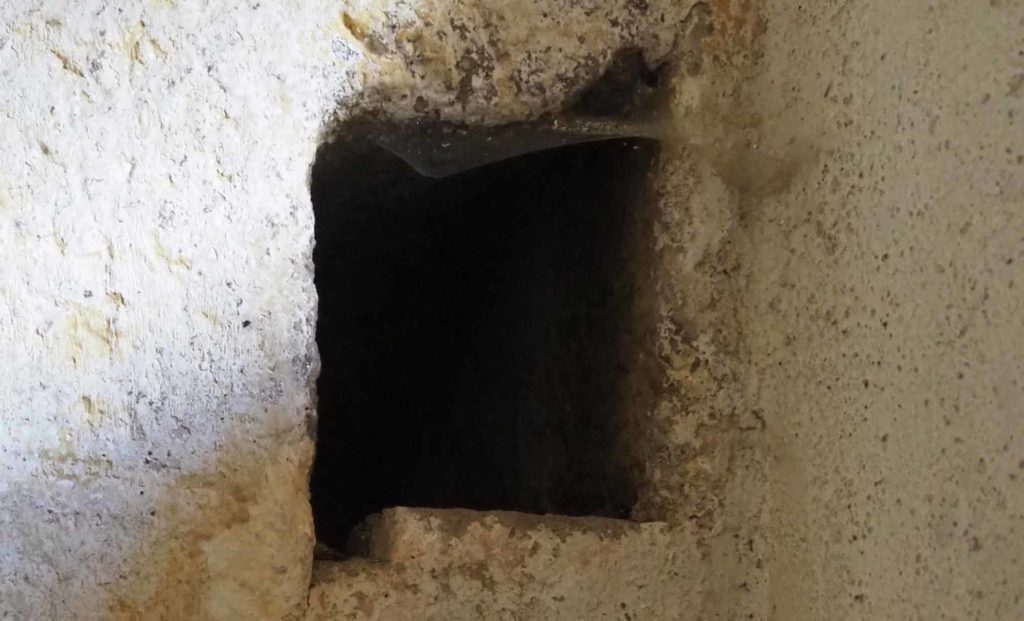
Old gallery entrance
At the rear of the western wall, about 5m high, lies the now bricked up opening of a former gallery entrance, 1.95m high and 0.76m wide. A small, wood-frame window remains and a flat triangular tympanum rests above it. On the inside are rectangular recesses on both sides of the wall, which indicate a former locking function. The outer door to the gallery was built between 1446 and 1606 by the Lords of Prackendorf (1;2), and was probably accessed by an external wooden staircase.
- Weininger 1861, 378.
- Ernst 2003, 266.
Nave
St. Ägidius consists of a large nave of 10.80m in length and 5.40-5.90m in width, which has a gallery to the west and merges into the choir arch to the east. The up to 8.45m high interior of the nave has two bays with blended cross vaults, which are separated by a transverse arch. This rests on profiled imposts, located on a wide wall pillar to the south and on a protruding wall to the north. (1) The north wall is penetrated by a rectangular opening close to the gallery, 1.90m high and 0.61 m wide, which leads to the gallery staircase inside the wall. A three-step stool stands in front of it. Currently there are eight rows of wooden benches and a confessional standing under the gallery on a floor made of simple, nailed-down wooden planks.
- Dehio 1991, 668 ff.
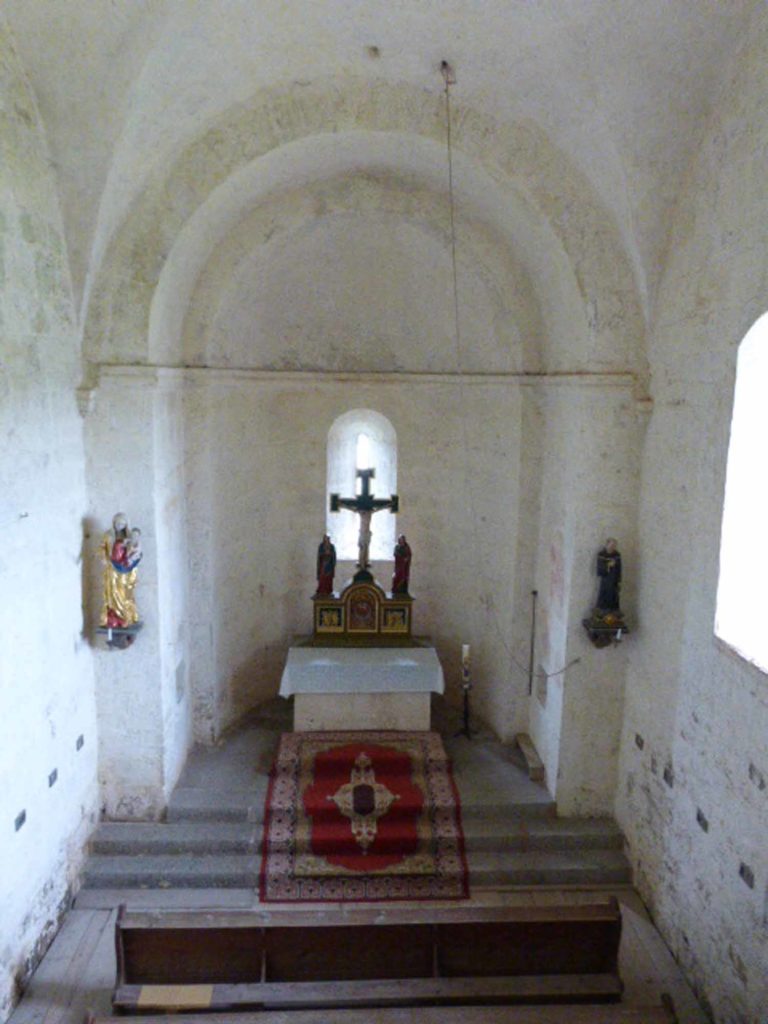
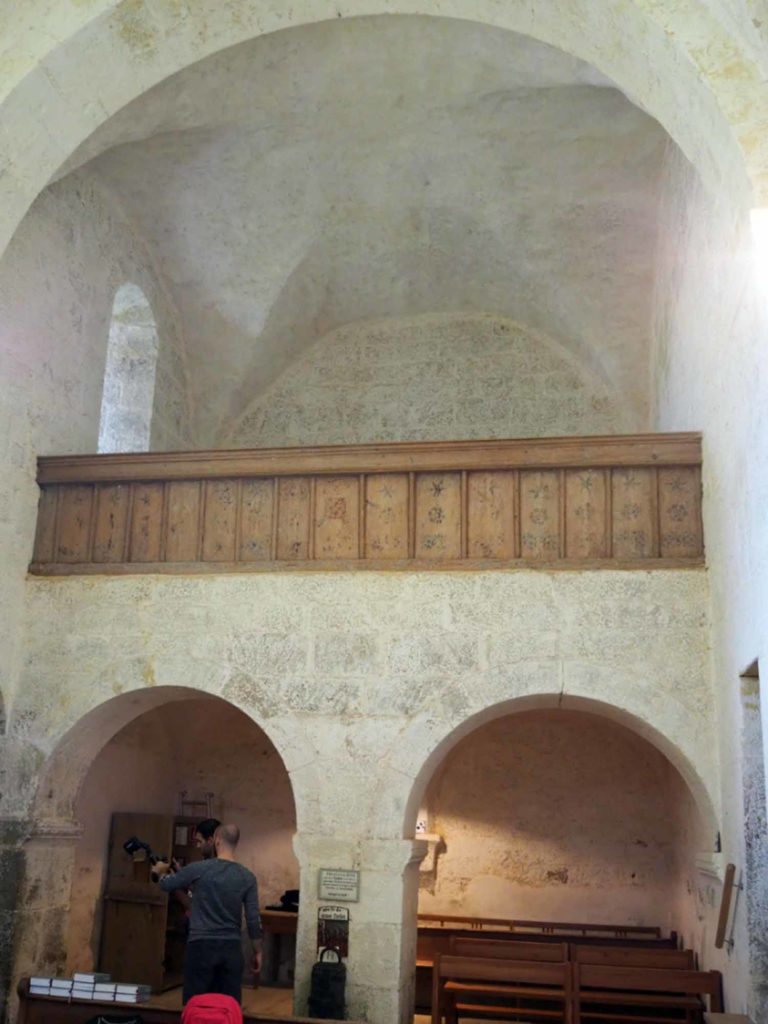
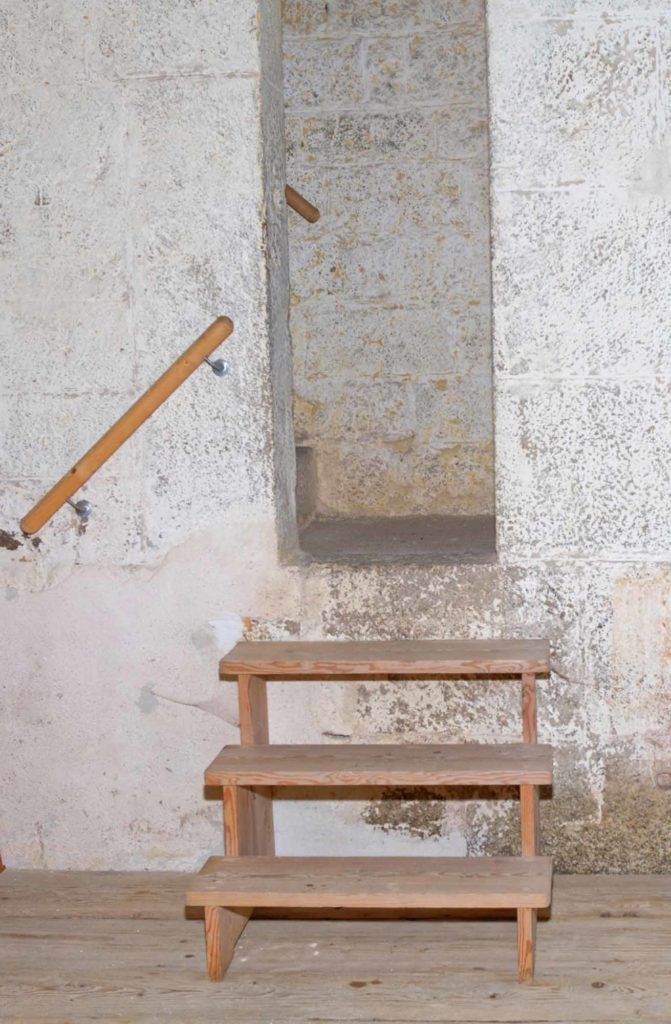
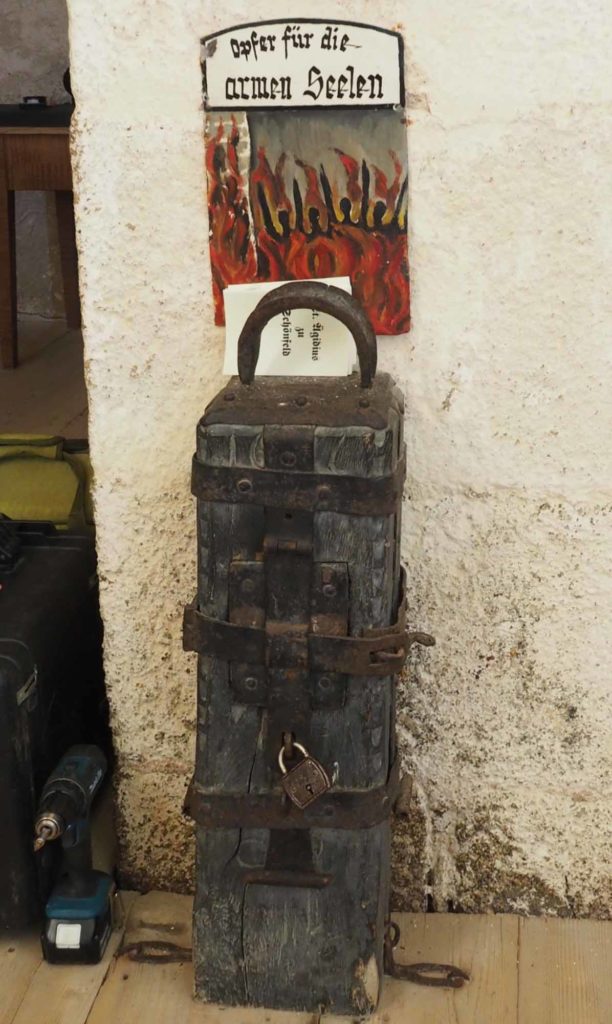
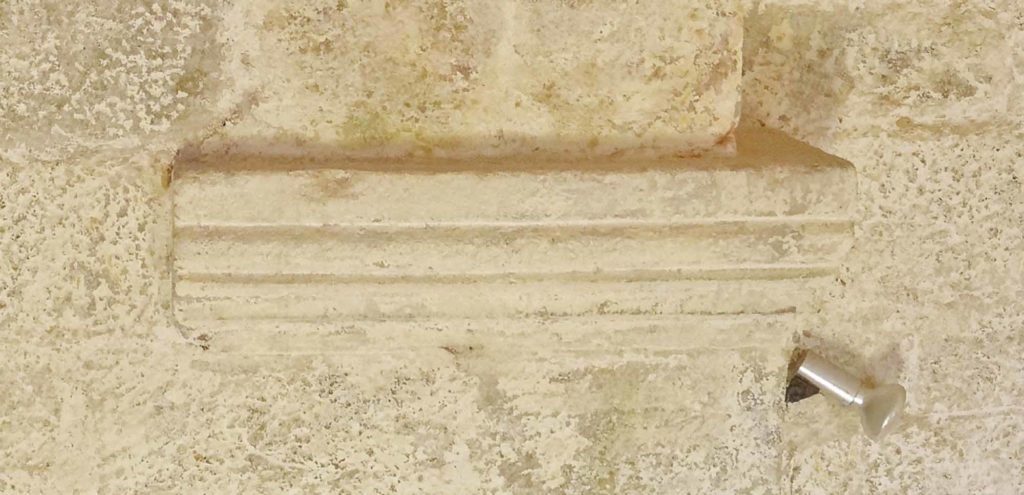
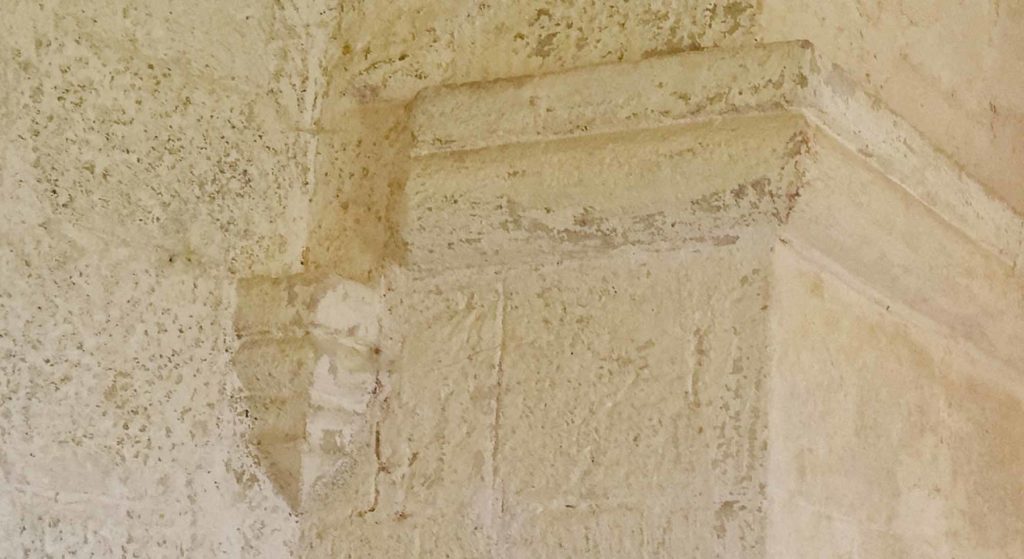
Apse
Behind the 1.40m deep choir arch lies the semicircular apse with an opening width of 3.80m, whose floor forms a two-stage stone pedestal. It is vaulted by a semi-dome, 6.73m tall at the apex, which rests on a continuous cornice of bulge and slab. In the middle of the apse wall is a round-arched window, in front of which stands the high altar with a figure of the crucifixion of Jesus, two figures of the Virgin Mary, and four candles. In the middle of the 19th century, the apse also contained a second altar of the Virgin Mary and a pulpit on the northern wall. (1) Within the choir arch are 0.5m-wide square niches on both sides, which once contained figures of St. Ägidius from around 1400. (2) While they are empty today, the west side of the choir arch now bears larger figures of Mary with the Infant Jesus and of St. Ägidius from the end of the 15th century. (3)
- Weininger 1861, 377.
- Dehio 1991, 670.
- Broschüre “St. Ägidius zu Schönfeld”, Ausstattung.
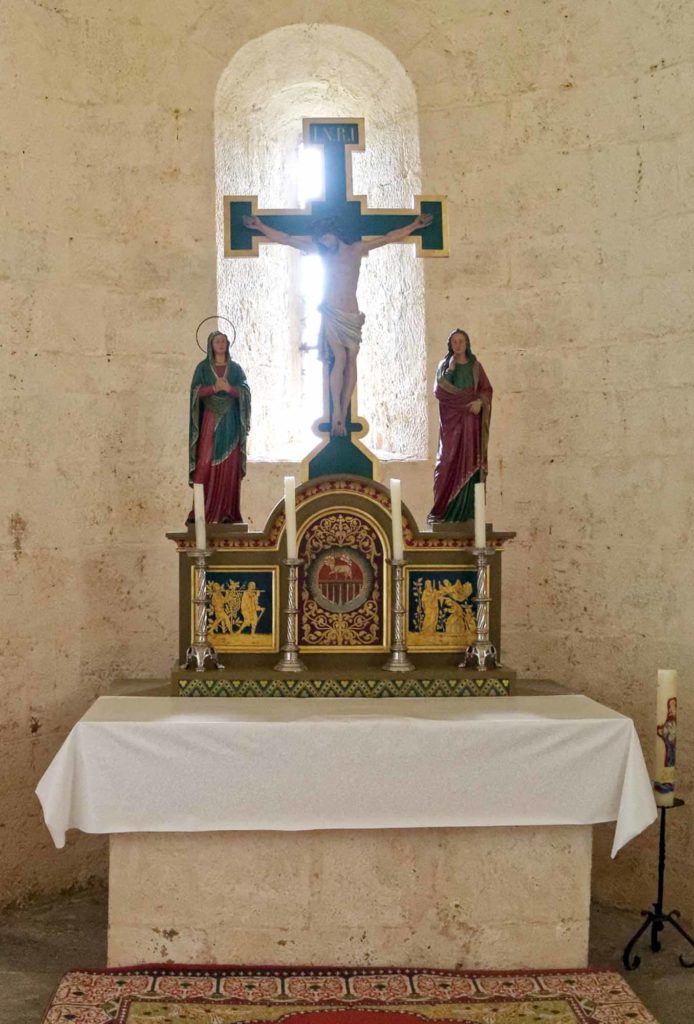
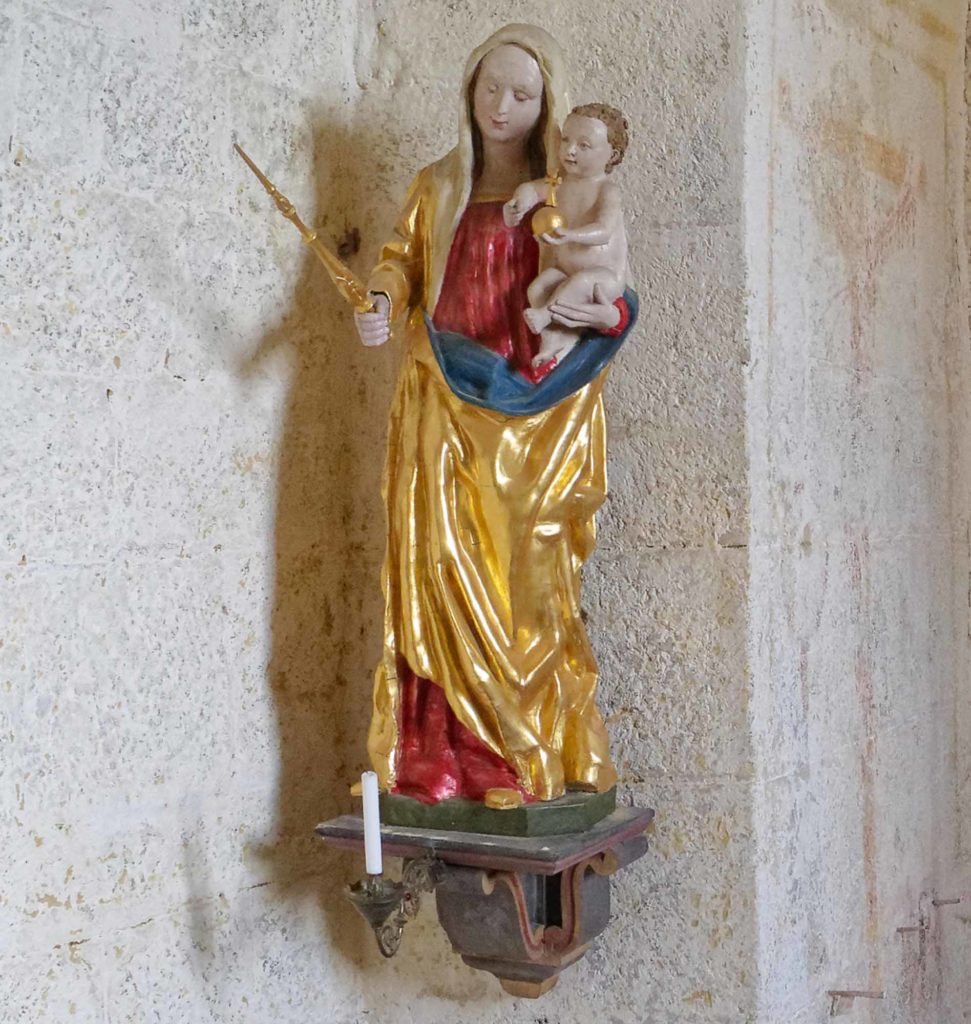
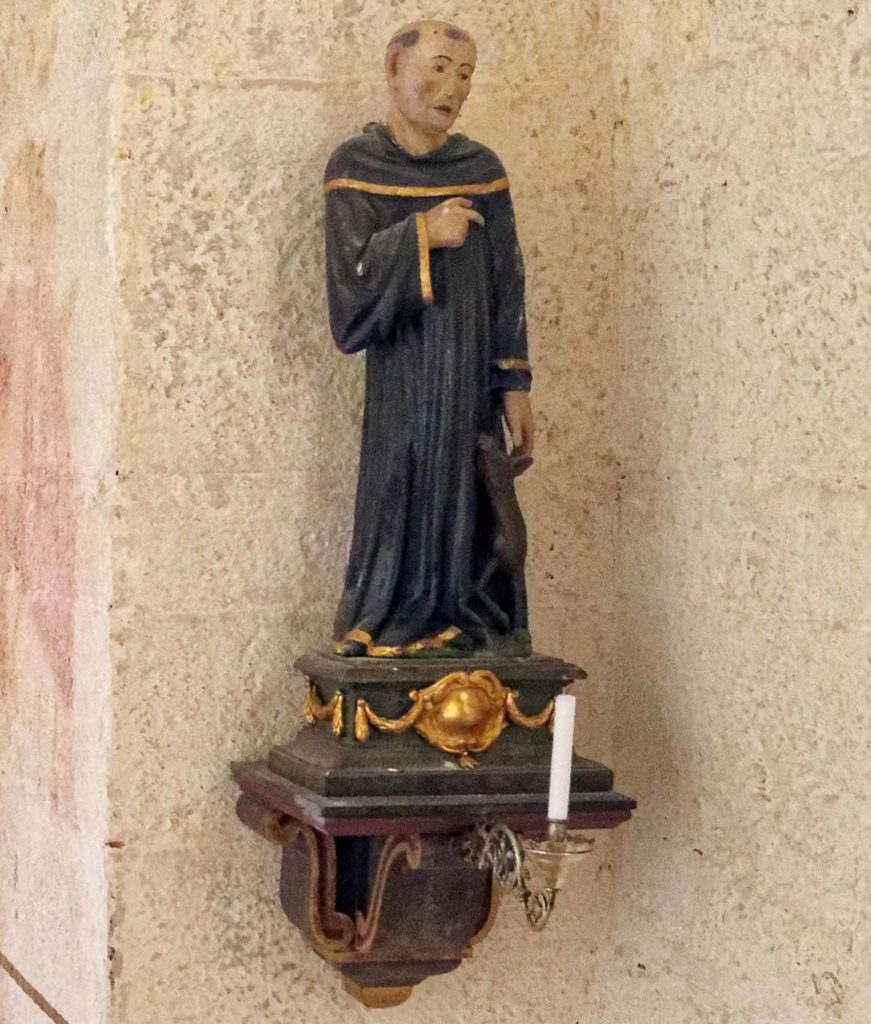
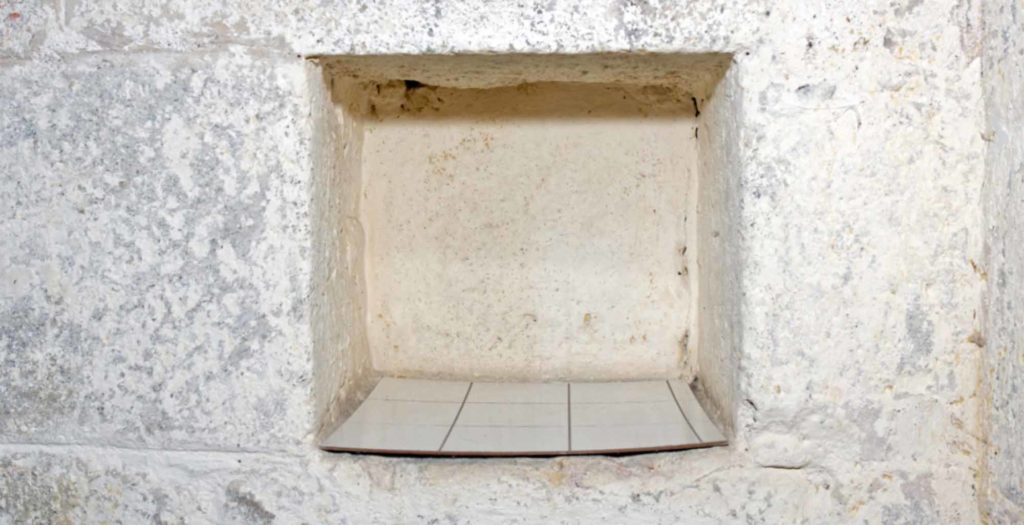



Frescoes
Especially the choir arch is decorated with late gothic frescoes (1), which are to an extent still visible today. On its northern side is a painted depiction of the crucifixion of Jesus, as well as a dark red consecration cross adjacent to it on the lower right. The use of a special color filter reveals two additional saints who are otherwise barely visible on the light background. The opposite side of the arch is decorated with a painting of St. Christopher in the upper part and two consecration crosses below. (2) These symbolize the consecration (3), the transfer of the church space into the sacral area by a liturgical act. (4) Another consecration cross is found on the right side of the apse wall, near the choir arch.
- Broschüre “St. Ägidius zu Schönfeld, Das Innere.
- Ernst 2003, 267.
- Wikipedia, Consecration crosses.
- Wikipedia, Consecration.
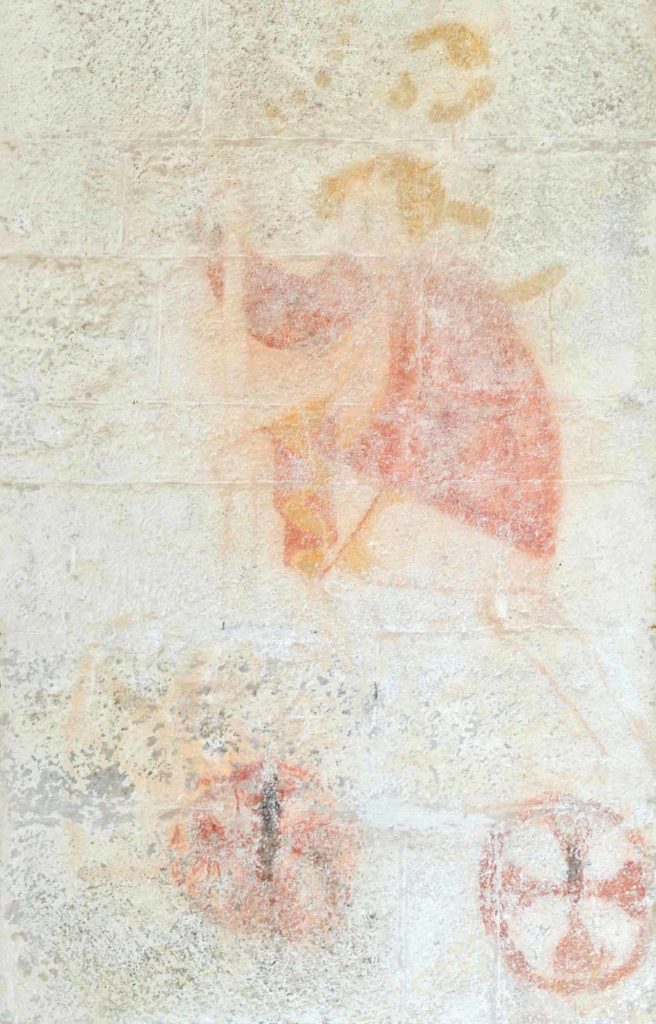
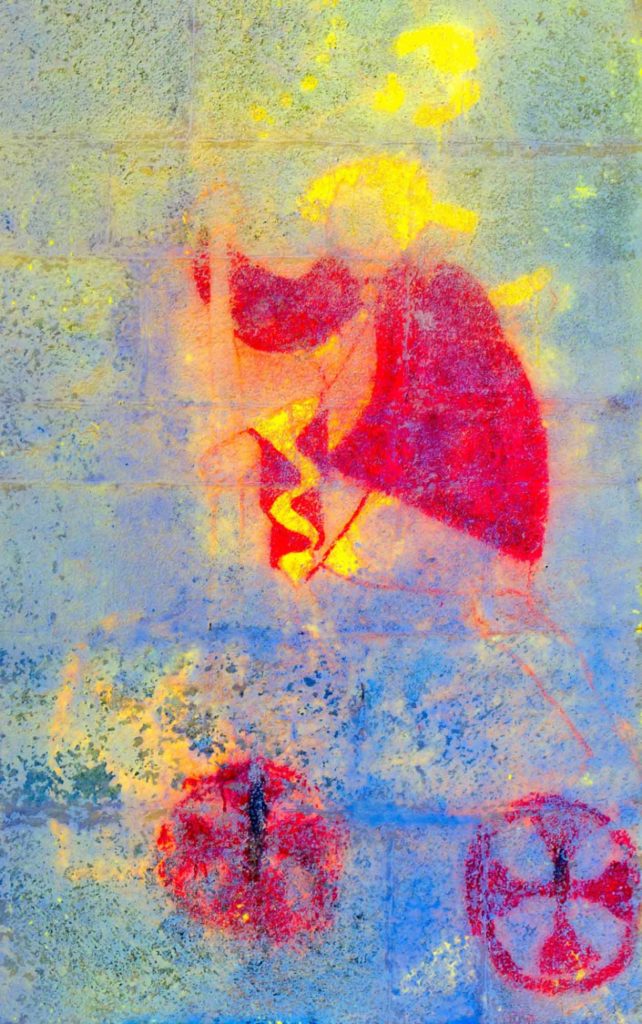
Wall paint
Although the interior of the church is now completely covered with a coat of white paint, there are still areas where more colourful paint remains visible. In particular, ochre, dark blue, beige-orange, dark brown, red, green, and light yellow are still recognizable as former paint colours. In the lower part of the north wall, brown contours still show the outlines of former benches which once reached the wall. The lower part of the south wall, however, is characterized by rectangular recesses in the wall paint, also indicating the positions of former benches.
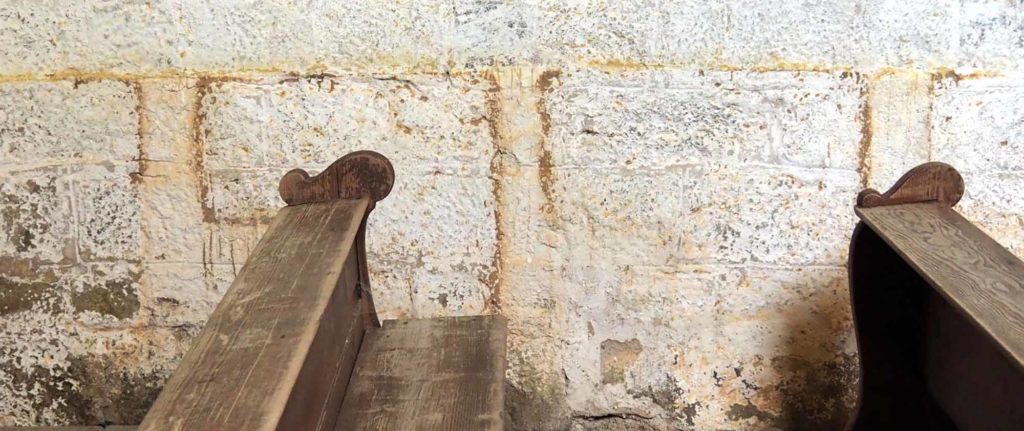

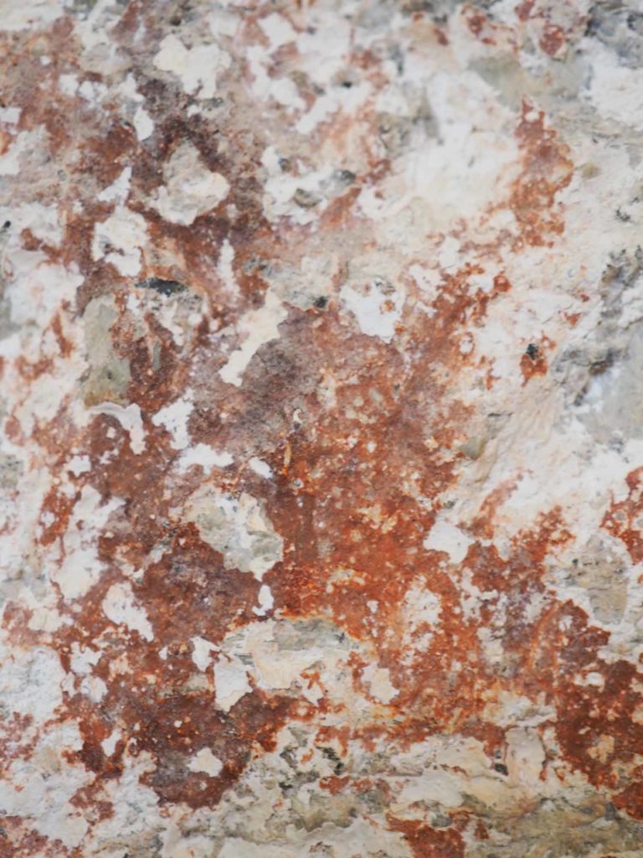
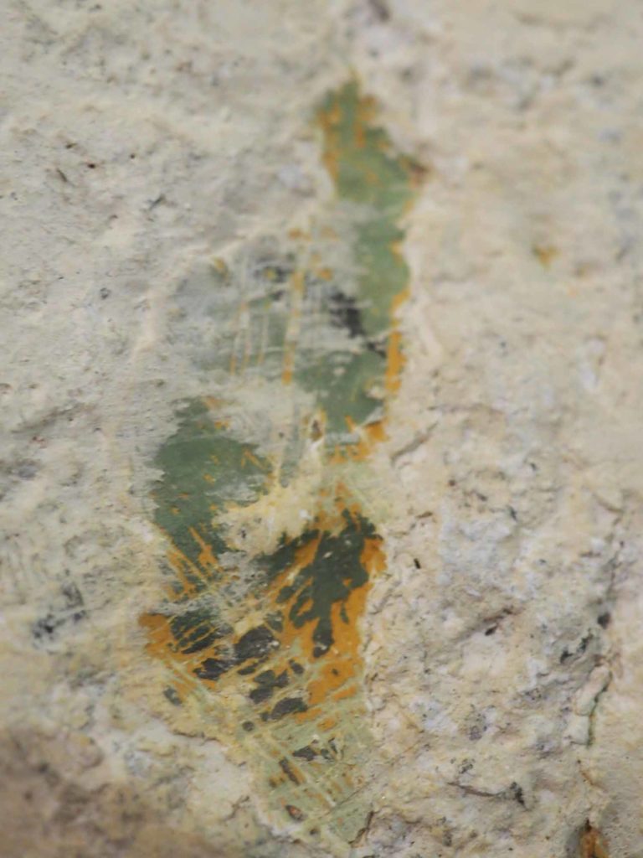
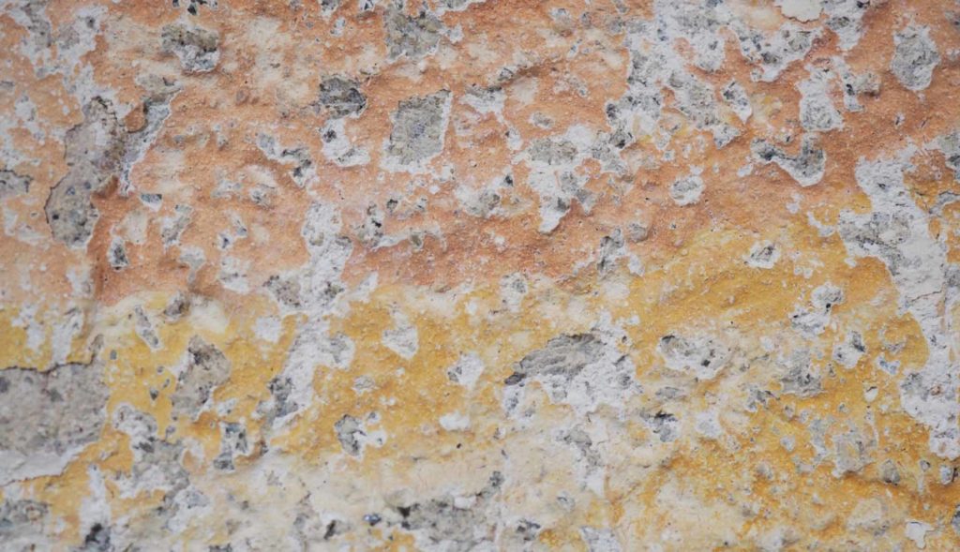
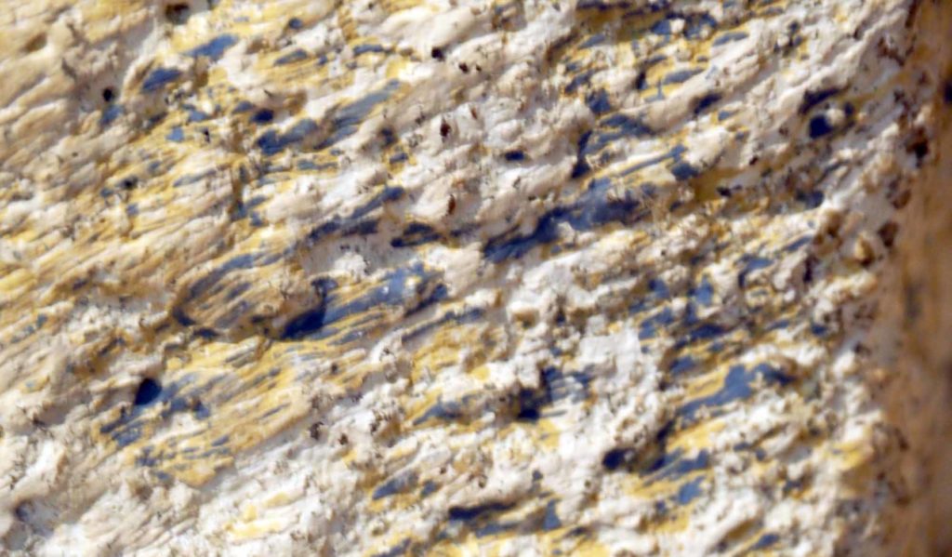
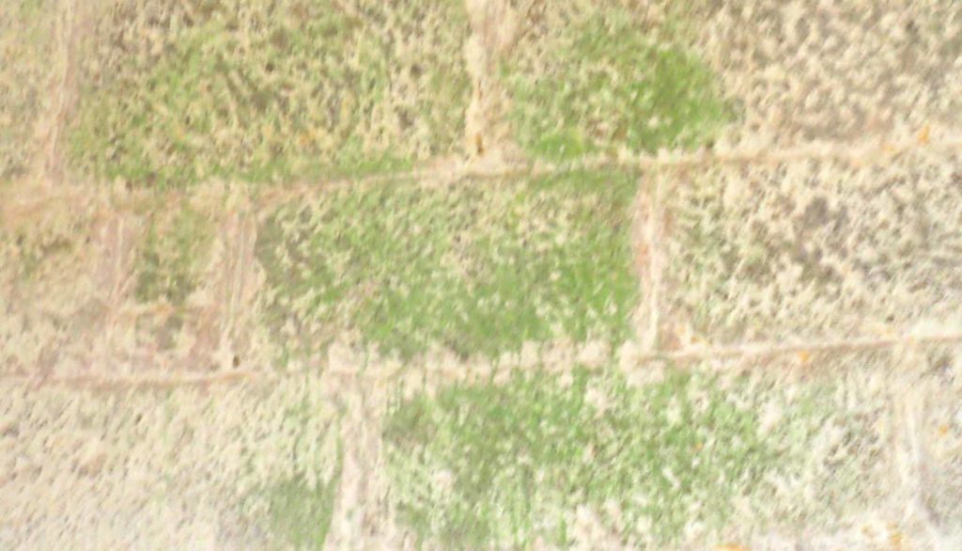
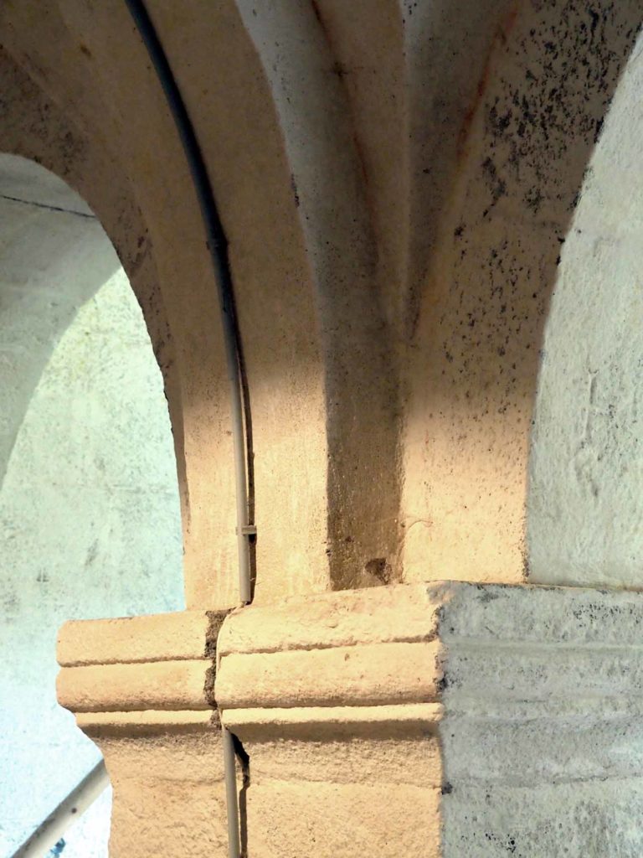
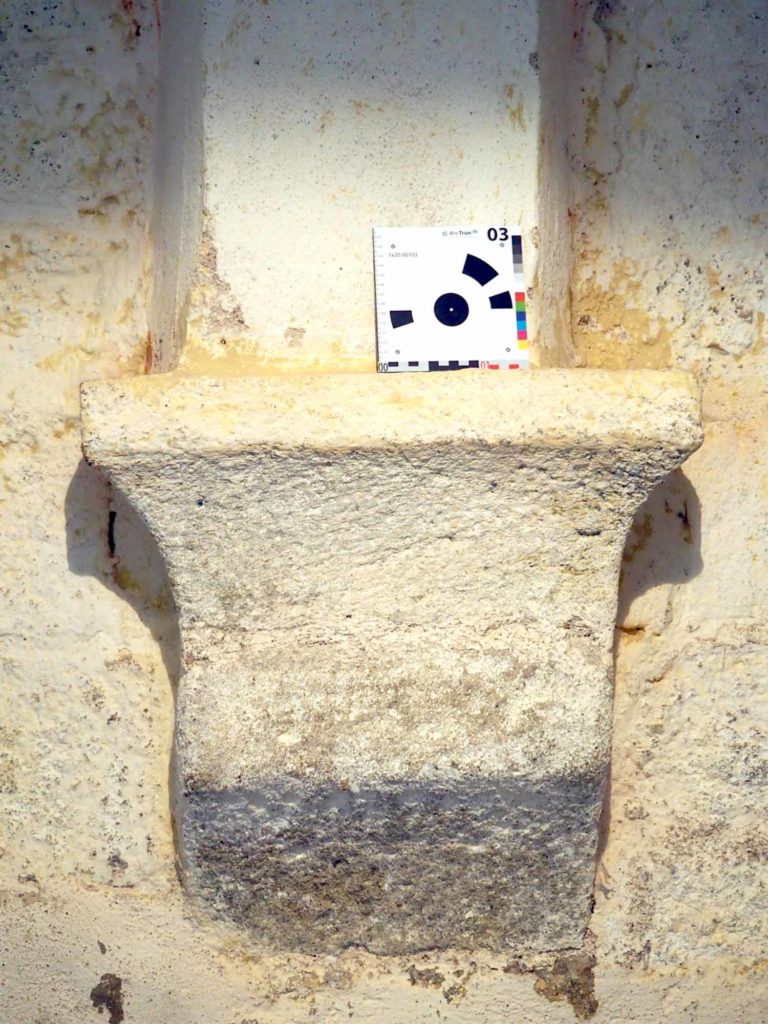
Gallery vault
The nave’s west side is divided into a lower and upper area by the 3.40m protruding gallery. The gallery is supported by two strong, round, 2.8m-tall arches, between which there is a wide, square supporting pillar. The gallery is supported by two cross vaults with blended ridges, separated by a transverse arch. The arches and vault ridges rest on imposts and corbels which are decorated with bulge and coving profiles in the front area, yet are kept very plain in the rear.
Gallery
The gallery space is bordered on the east side by a parapet with wooden panelling, on the outer surfaces of which are remains of medieval panel paintings of six-pointed stars, roses, and double quatrefoil-shaped flowers. The star stands for light and blessing and is a symbol of Christ or his mother. (1) The rose is a symbol of love, mercy and prayer, and supposed to drive the devil out of the possessed. (2) The form of the quatrefoil symbolizes the unity of the four evangelists, as well as the entrance into heaven after death. (3) On the gallery, four wooden benches with ascending heights and a wooden cupboard can be found, as well as a rectangular 0.67m * 0.5m niche in the west wall.
- Wikisource, Christliche Symbolik/Sterne
- Wikisource, Christliche Symbolik/Rose
- Wikipedia, Vierpass
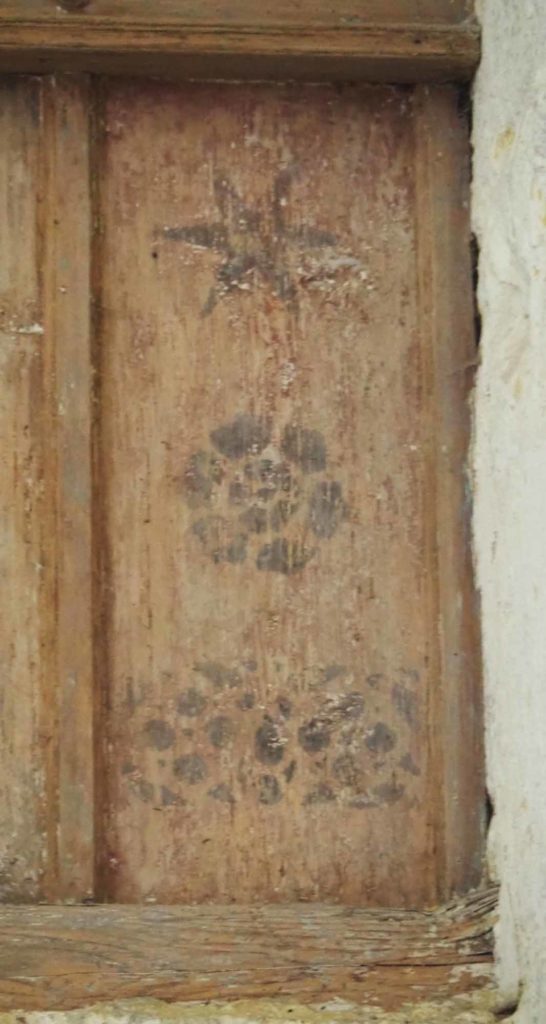
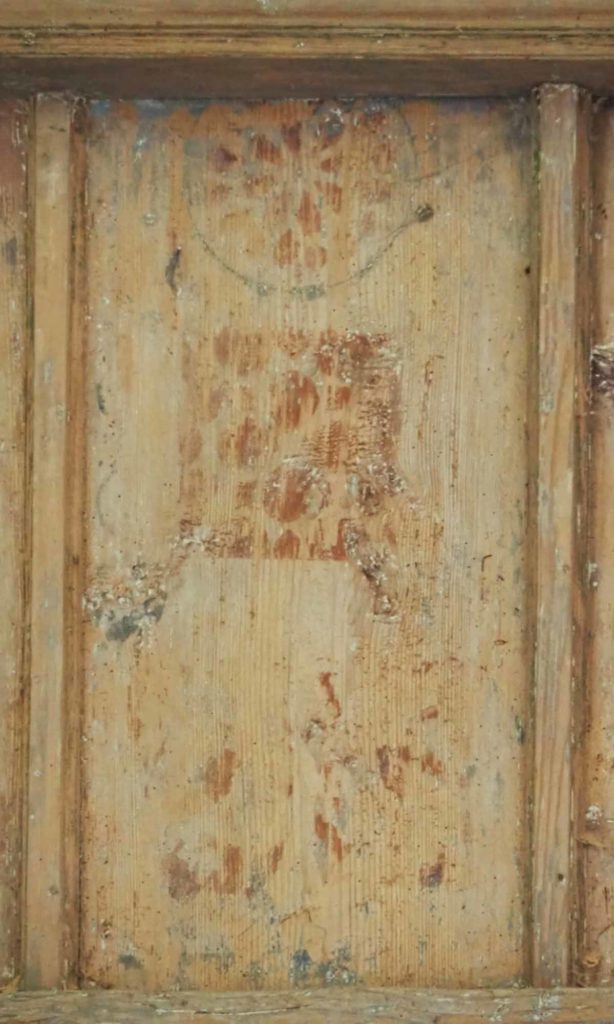
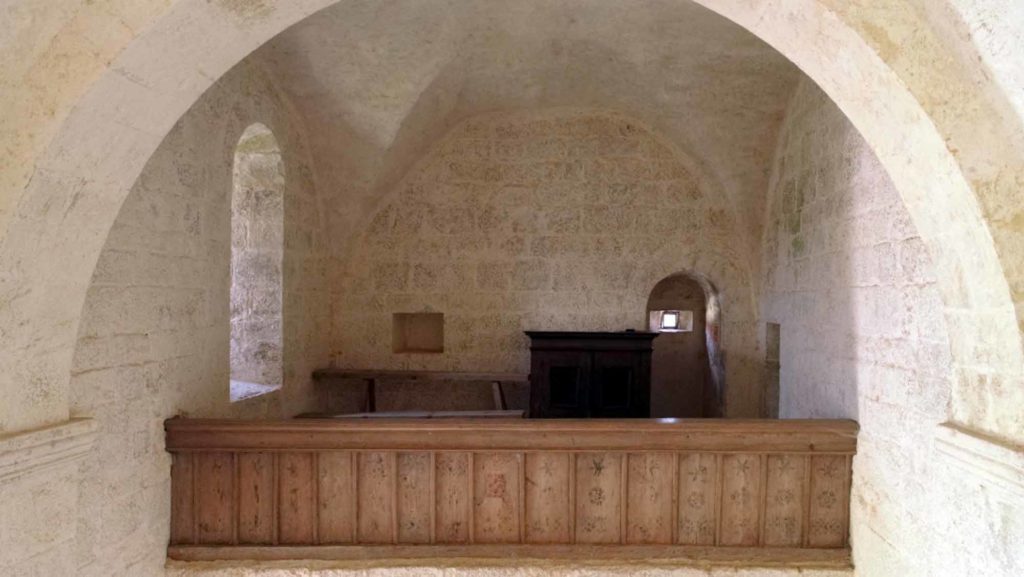
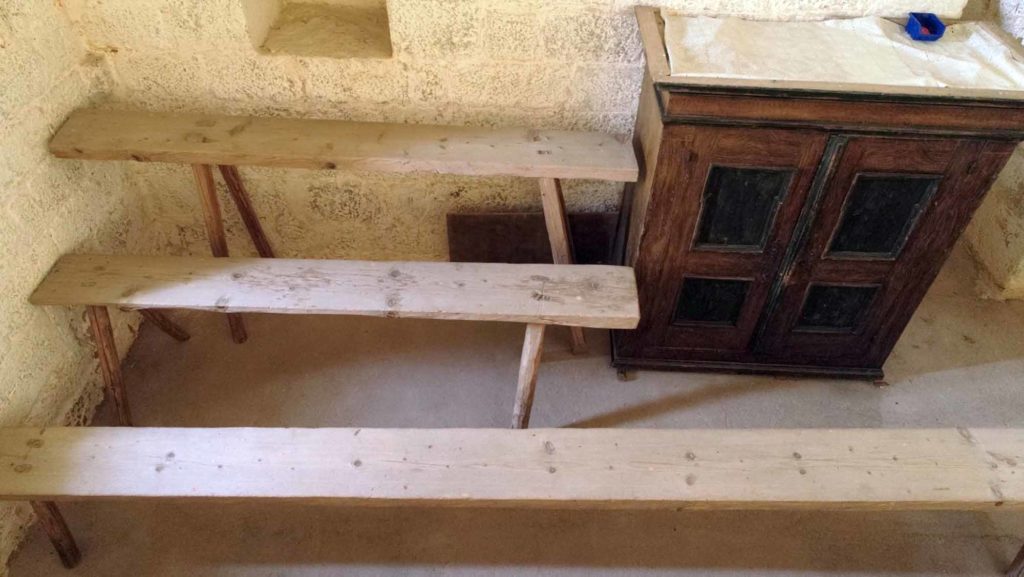
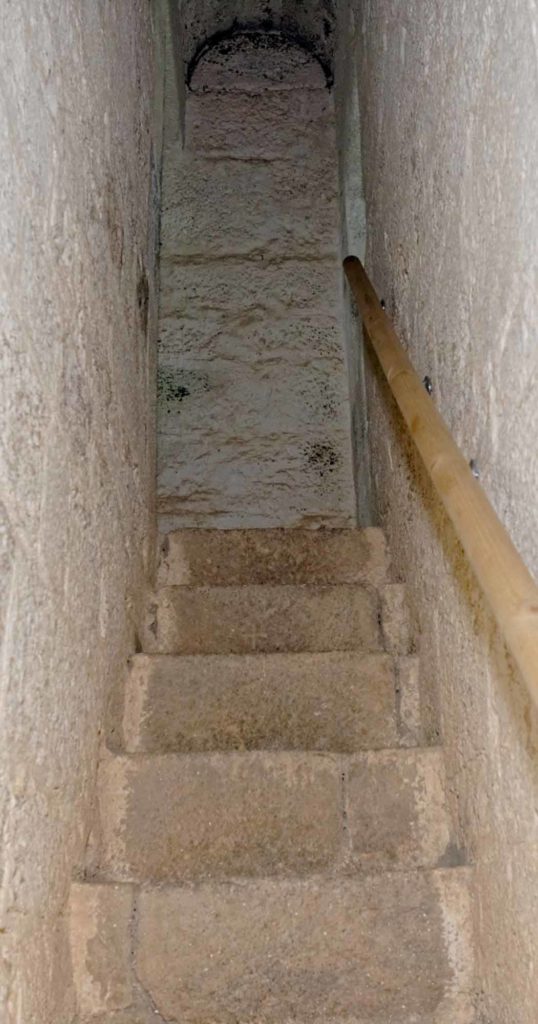
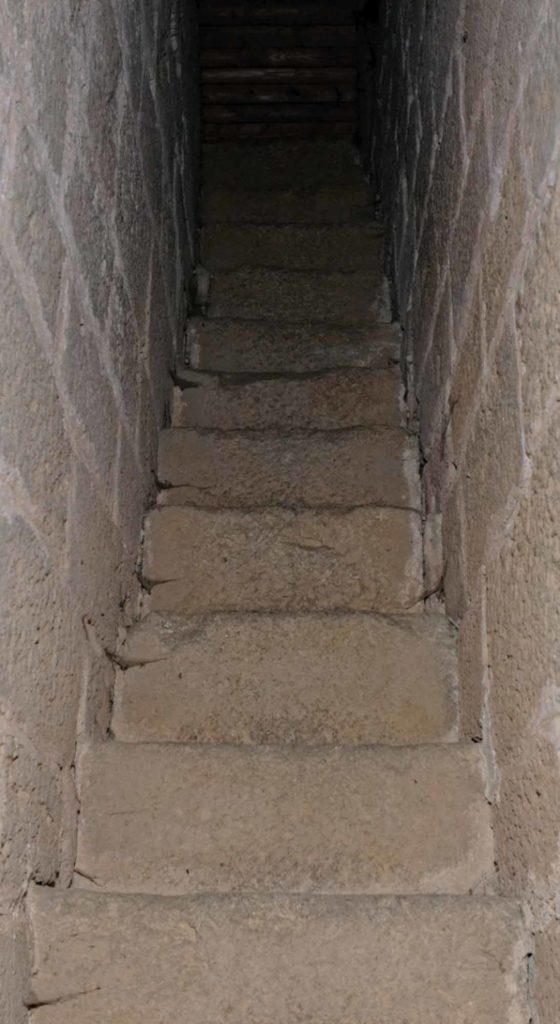
Inner staircases
The first staircase leads from the opening in the northern wall of the nave to the gallery. The staircase has eleven steps and is vaulted by a two-part rising barrel vault. To the right of the upper platform is a 0.68m-wide, square wall opening which leads to a small, round light opening with around a 0.15m diameter. Opposite lies the access to the gallery. In the adjacent west wall, a 2.44m high round arch opening leads into a small space, at the end of which the bricked up gallery opening can be found. On the left side, the second staircase, with 17 steps and a rising barrel vault, leads to the attic.
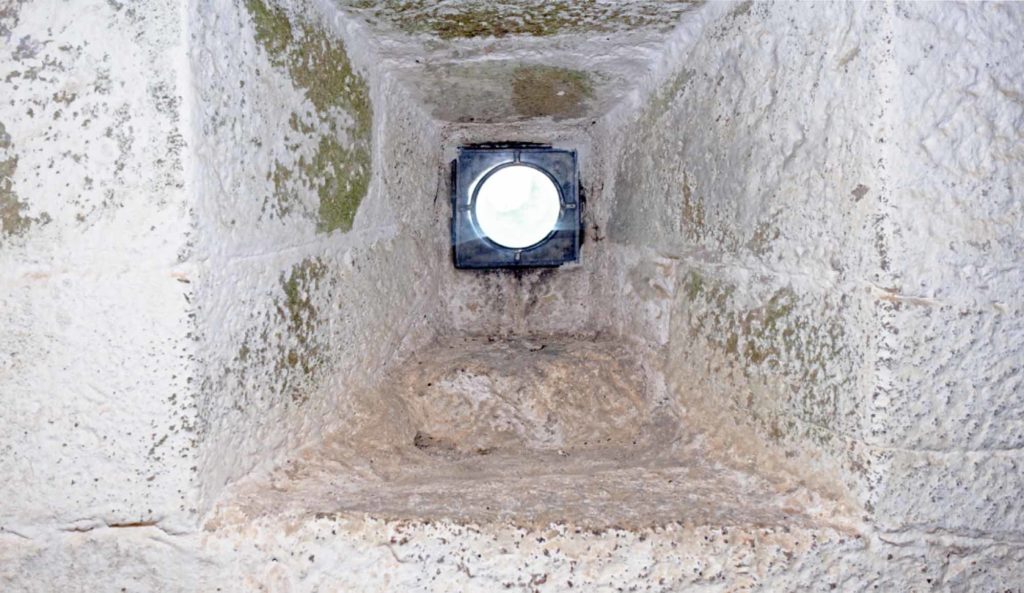
Today´s roof
The present roof construction, which was probably built in the middle of the 19th century together with the new ridge turret (1), has the shape of a hipped collar beam roof. Each of the seven whole rafters has a collar beam, approx. 2.40m above the current walking level. Every second rafter comes with a “standing chair”, whose props are supported by head braces in two directions. The roof timbers are held together with nail-less joints such as mortise and tenon joints, bridge joints, lap joints and dowel joints. A historical cable winch is connected to the roof structure in the front roof truss area. Fixed on the rafters lay roof battens to support the wood-shingle roofing, between which there are small windows facing to the north and west. The western ridge end of the roof is crowned by a golden egg with the Christ monogram XP.
- Weininger 1861, 378.
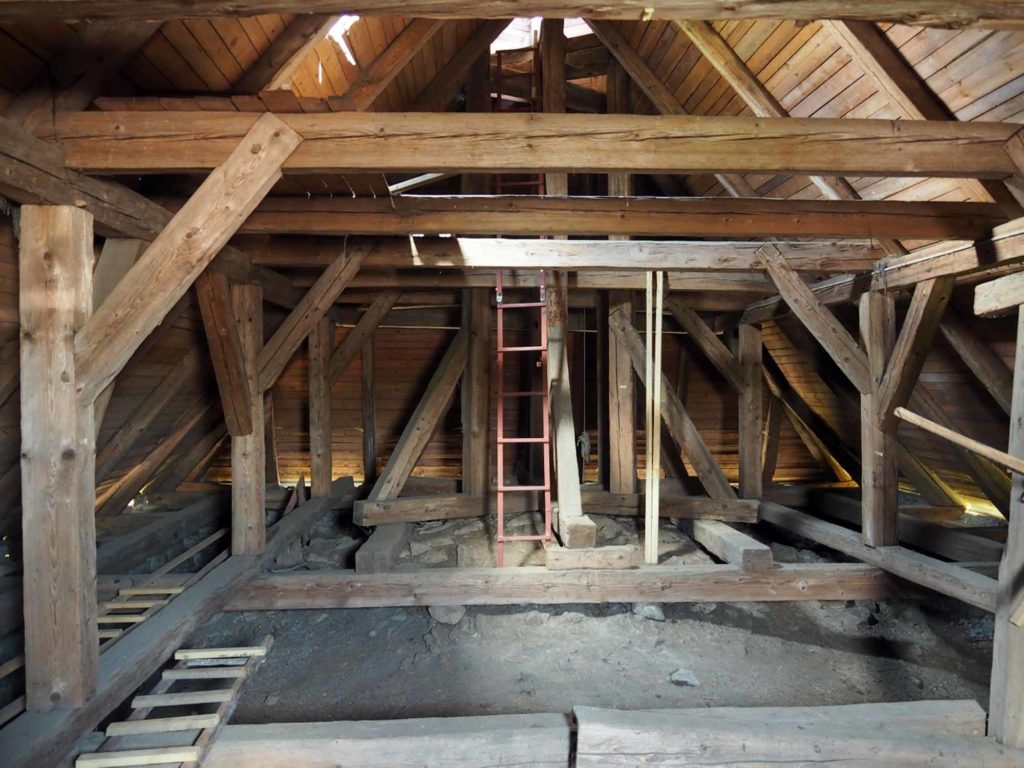
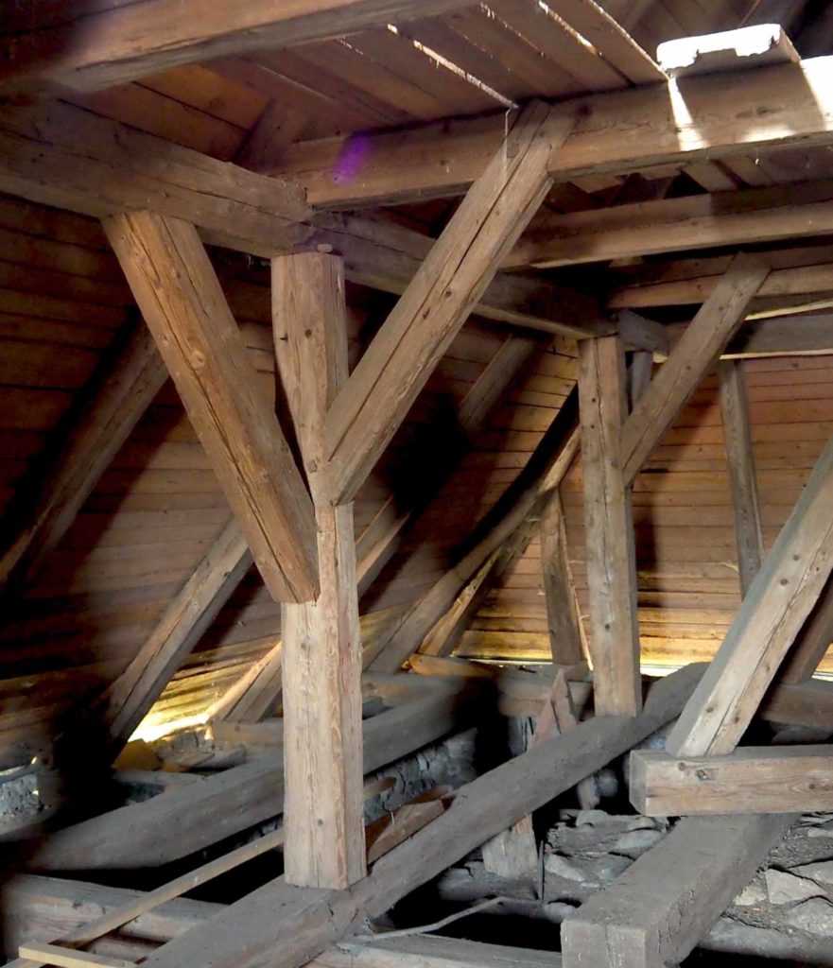
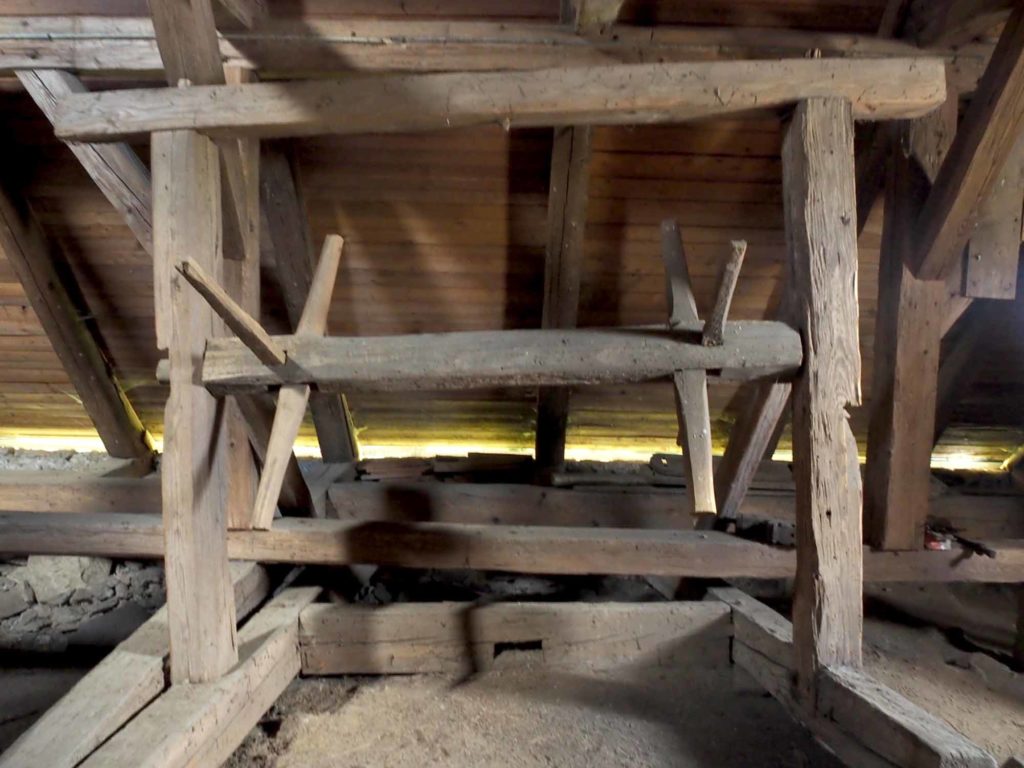
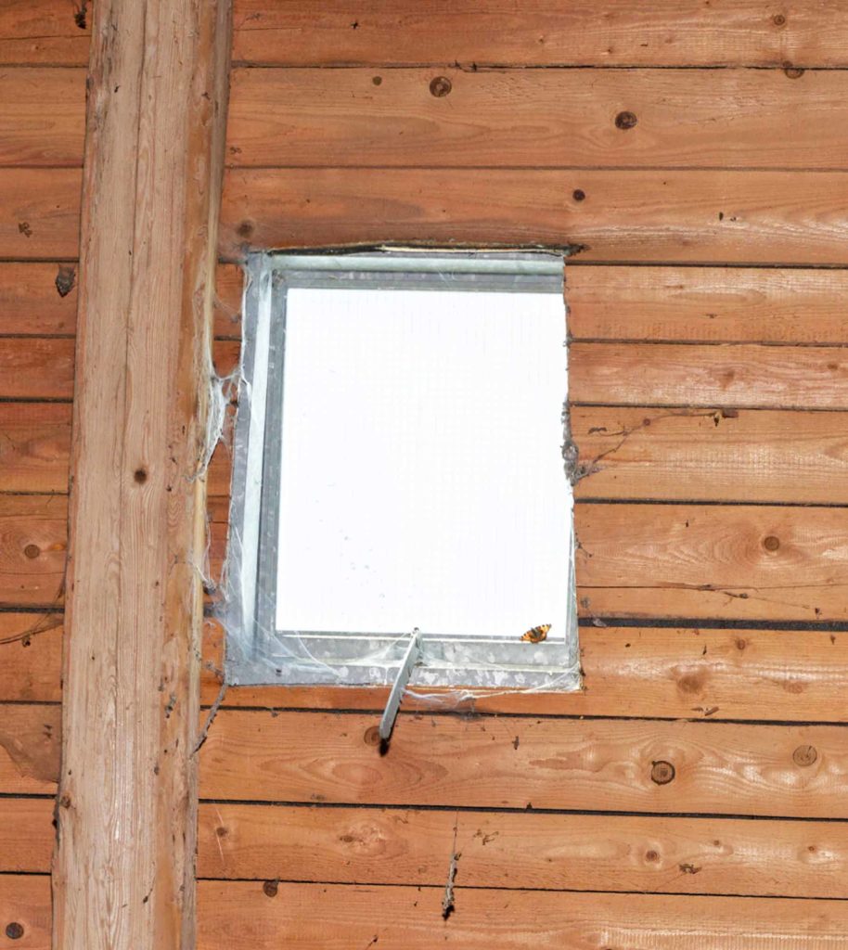
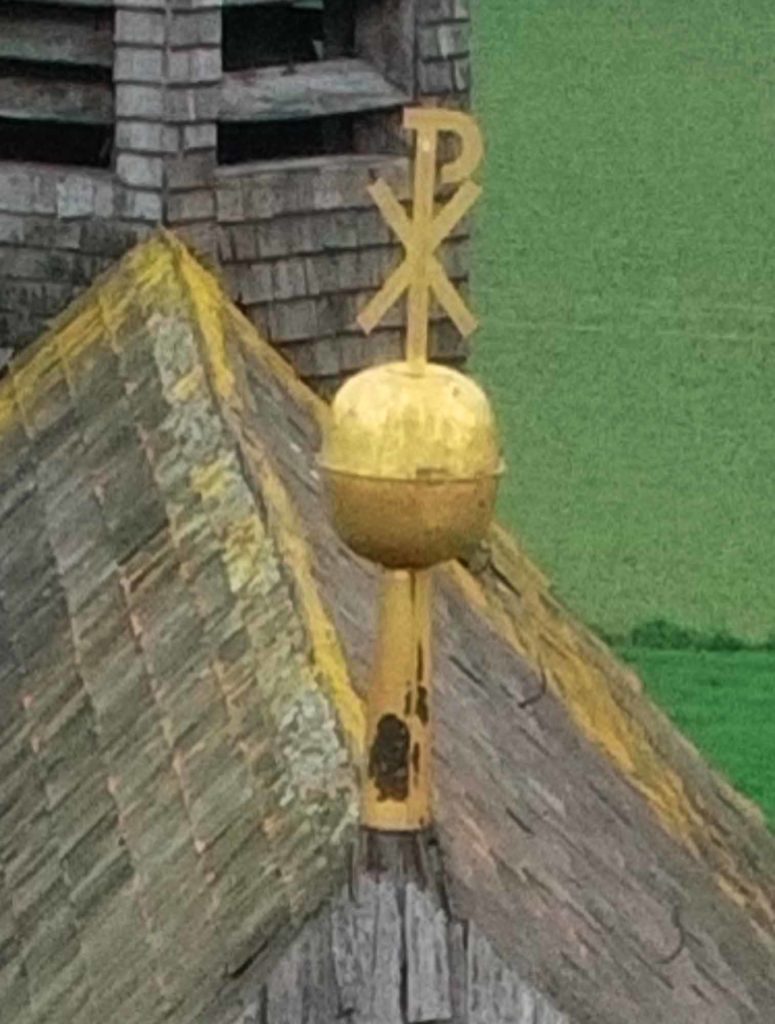
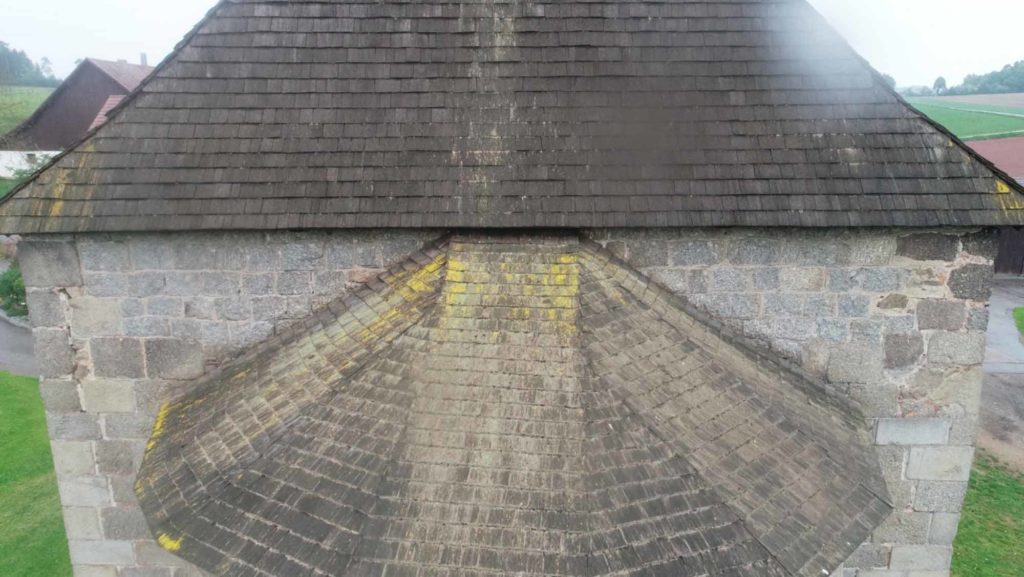
Historic roof shape
Today's semicone-shaped apse roof is unusually low for its width of about 6.7m with a height of only 2m, and the roof cladding also seems to have been later adapted accordingly. On the basis of other comparative examples of Romanesque semicone roofs, as well as the completely renewed wall coping, one can assume that this roof must have originally been higher. However, a higher apse roof would have required a gable on the east wall, which perhaps makes it possible to reconstruct an original gable roof. The attic was formerly used as a profane upper floor, and probably had a function as a refuge for renegade clergymen. (1)
- Robl 2017, 349ff
Ridge turret
The ridge turret has a hexagonal wooden construction standing on timbers arranged in a star shape and is supported by foot struts at the bottom. Above the roof’s ridge, five narrow ventilation openings can be found on each side of the turret. The turret is crowned by a baroque onion dome with shingles, on top of which stand a golden egg and the silhouette of a cock. The cock represents vigilance and loyalty, as well as the connection of the believers to Christ. (1) The ridge turret with an onion dome was newly placed on the roof in 1853 and its bell was recast in 1849. (2) The last restoration of the ridge turret took place from 1970 to 1980. (3) Since onion domes did not appear until the end of the 15th century (4), the ridge turret must have originally had a different roof shape. A simple hexagonal pointed roof would be conceivable.
- Christliche Symbole.de, Hahn.
- Weininger 1861, 378.
- Dehio 1991, 668.
- Wikipedia, Onion dome
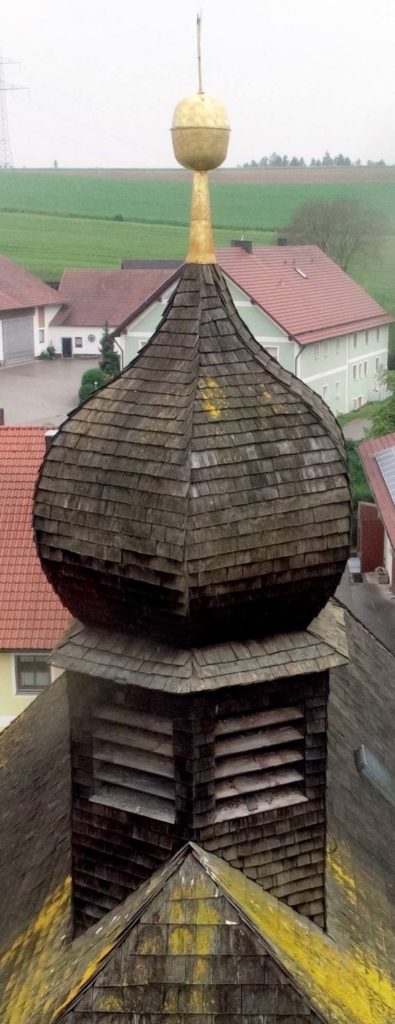
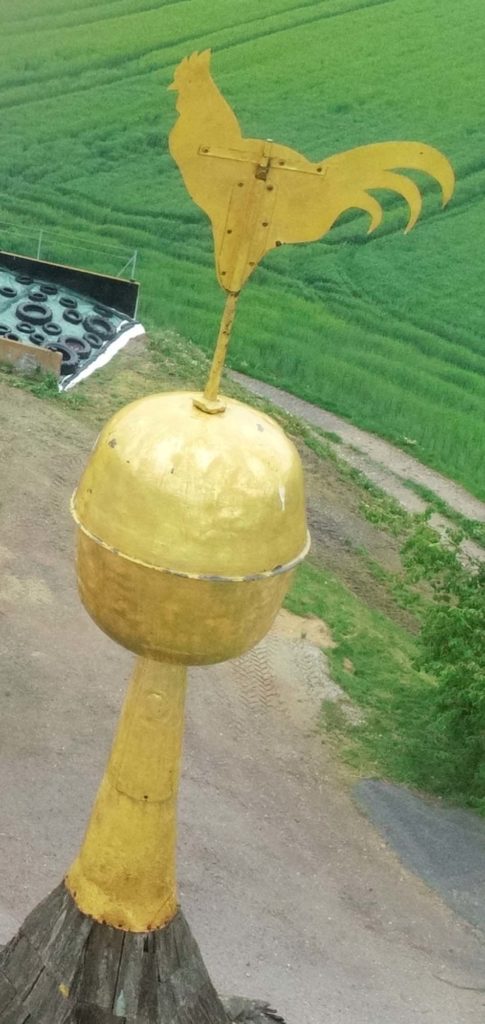
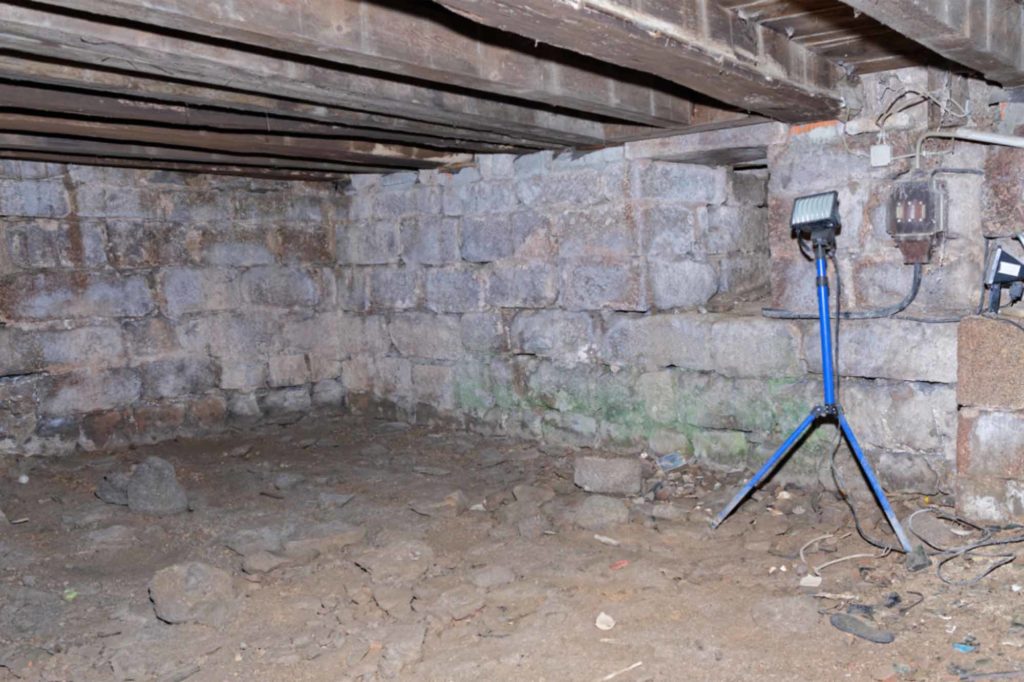
Basement
The basement does not have a staircase and can only be reached via a rectangular opening in the floor just before the entrance door. At 10m by 5.8m, it is similar in size to the nave, but, with a ceiling height of only 1.75m, it is very low. Inside are three rectangular openings, two in the north wall and one in the south wall, 0.85m high and 0.7m wide, which form shafts leading to unglazed slit openings. Wall recesses and depressions in these shafts indicate a former locking function. Two protruding wall segments and a square support below the gallery’s pillar are the fundamental load-bearers. Wall stones broken out of the east wall, as well as soot marks and charred beams, were probably caused by a basement fire.
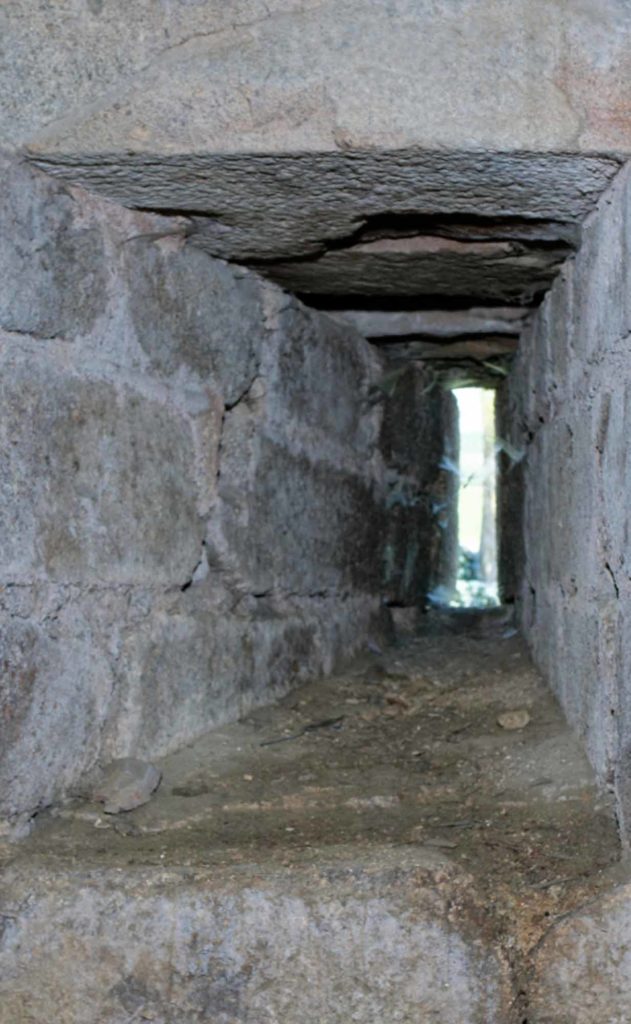
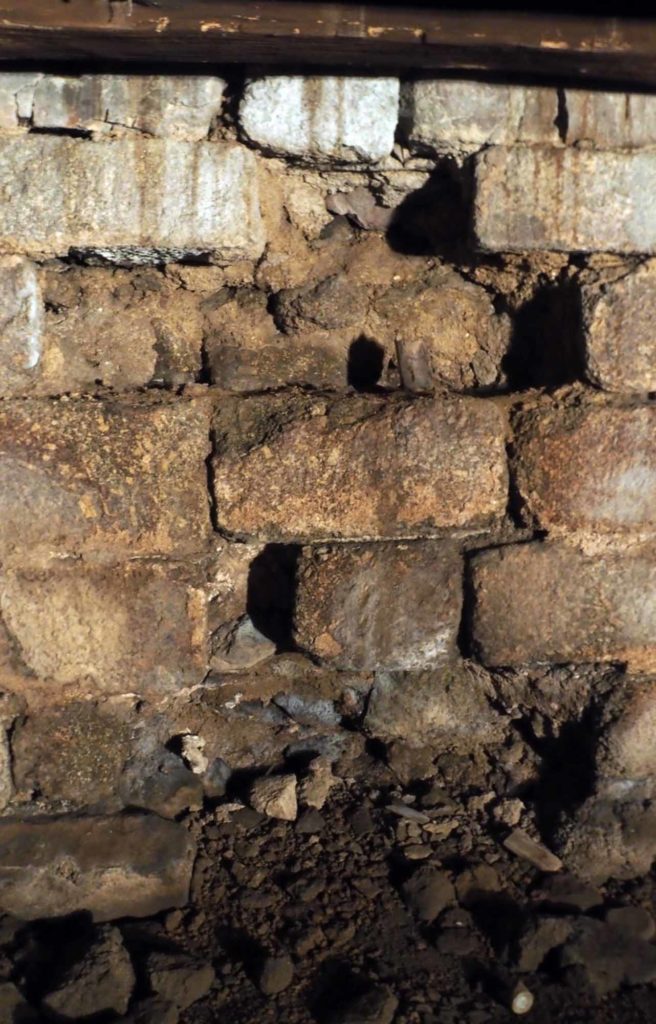
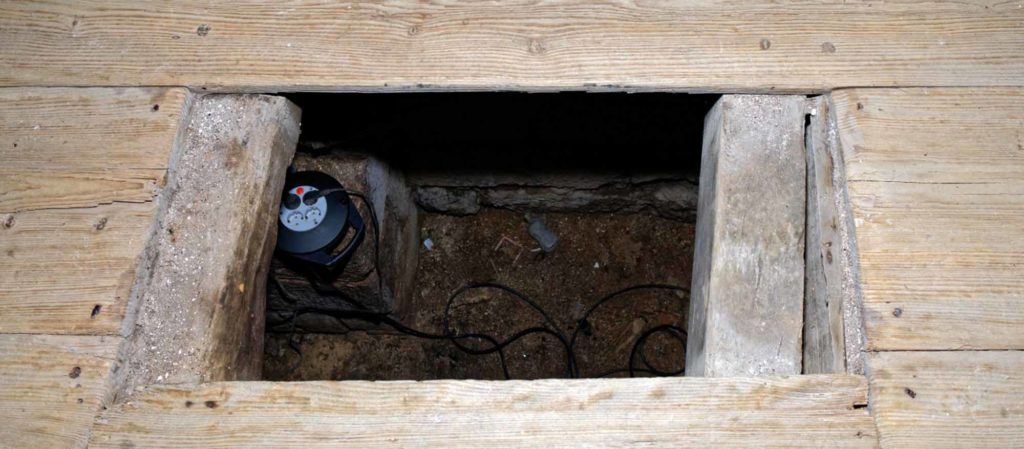
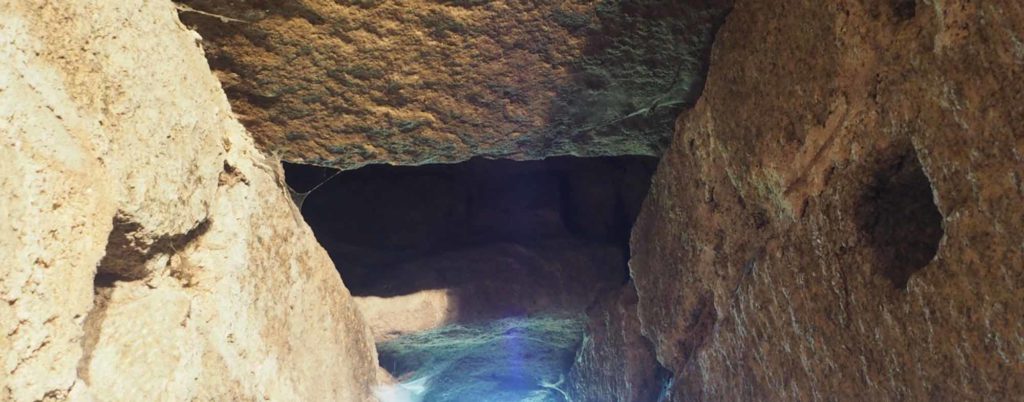
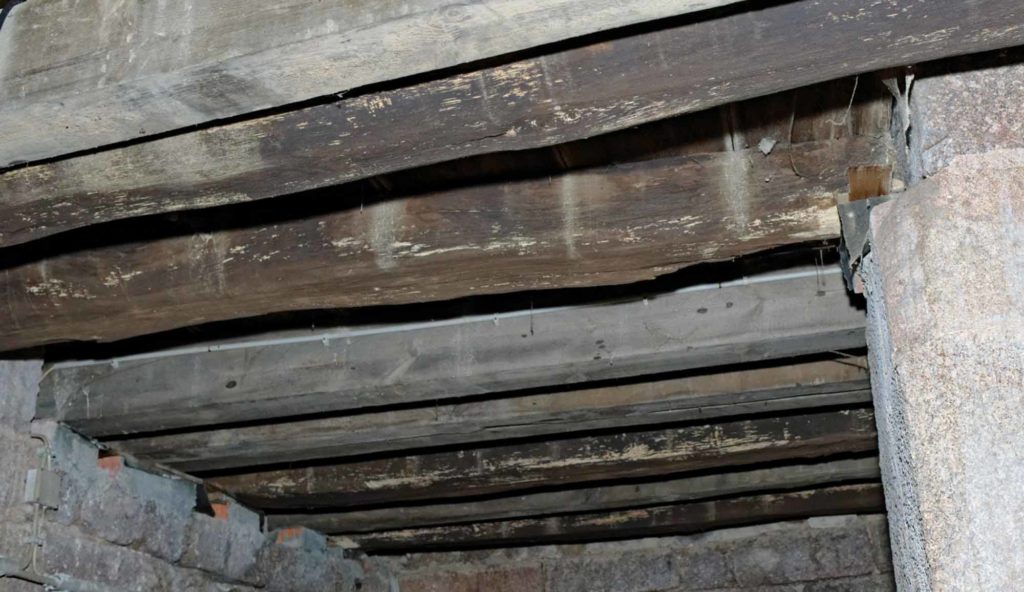
Bibliography
DEHIO 1991
G. Dehio, Handbuch der Deutschen Kunstdenkmäler. Bayern V: Regensburg und die Oberpfalz, (Darmstadt 1991).
ERNST 2003
B. Ernst, Burgenbau in der südöstlichen Oberpfalz vom Frühmittelalter bis zur frühen Neuzeit, Arbeiten zur Archäologie Süddeutschlands. Band 16 (Büchenbach 2003).
LANGENBECK 1998
F. Langenbeck, Türen, Schlösser und Beschläge als historisches Baumaterial. Ein Materialleitfaden und Ratgeber (Suderburg-Hösseringen 1998).
MUIR 2019
D. J. Muir, Templars. Who Were They? Where Did They Go? Vol. 2 of 2 (North Carolina 2019).
WEININGER 1861
H. Weininger, Die alte Kirche zu Schönfeld in der Oberpfalz, Westermanns Illustrierte Deutsche Monatshefte Nr. 52, 1861, 376-378.
FURTHER LITERATURE
DEHIO 1908
G. Dehio, Handbuch der Deutschen Kunstdenkmäler. Band 3 Süddeutschland (Berlin 1908).
JACOB 1982
R. Jacob, Vorromanische und romanische Sakralarchitektur in der Oberpfalz, Weidner Heimatkundliche Arbeiten Nummer 19, (Weiden 1982).
LAMPL 1986
S. Lampl, Denkmäler in Bayern. Band III Oberpfalz (München 1986).

